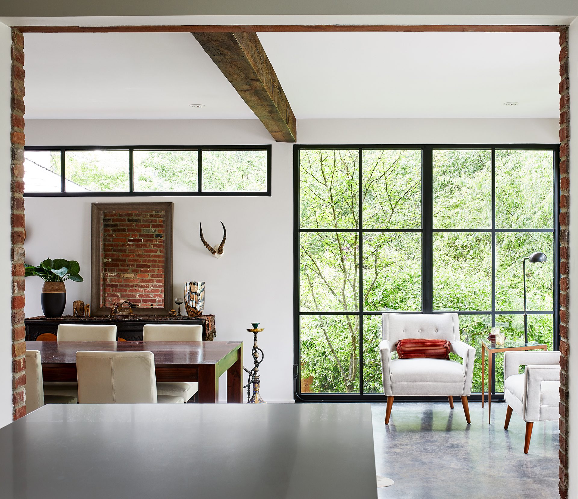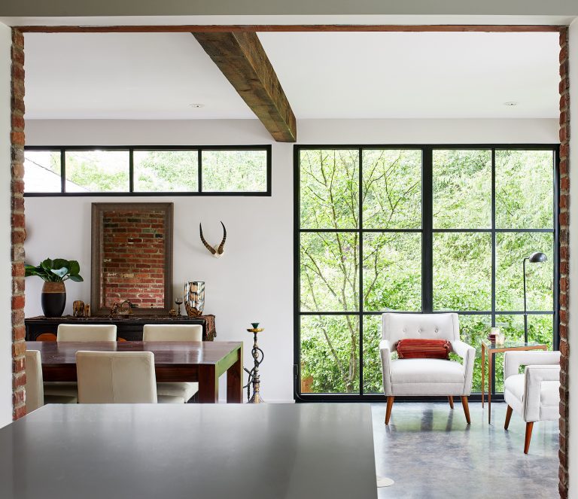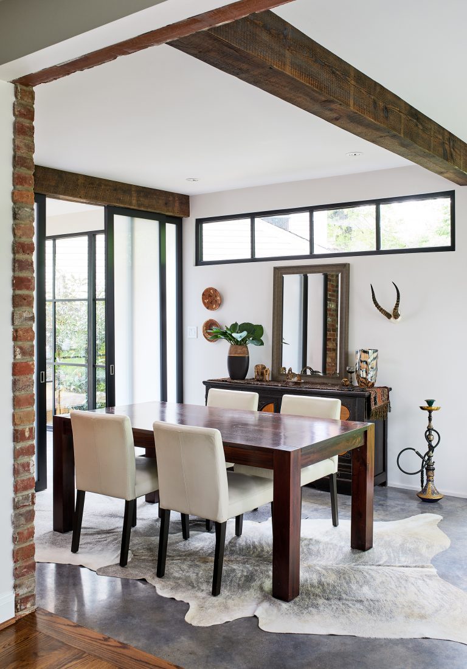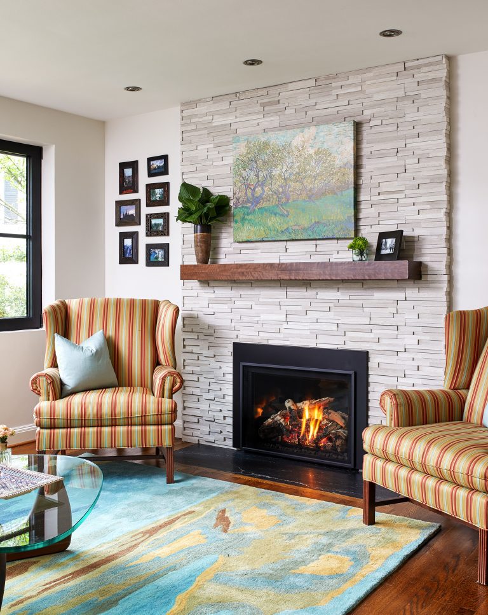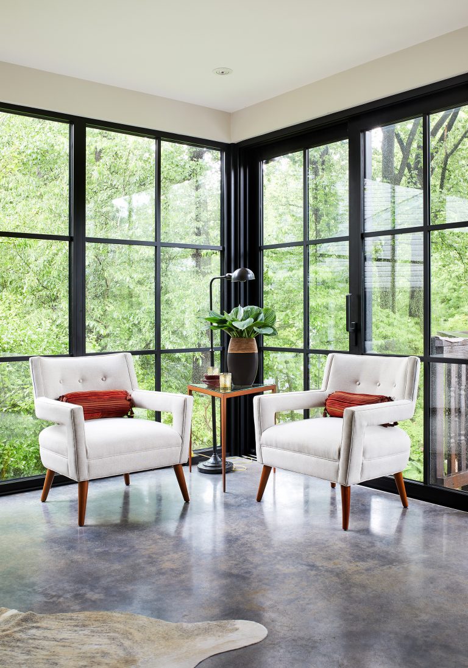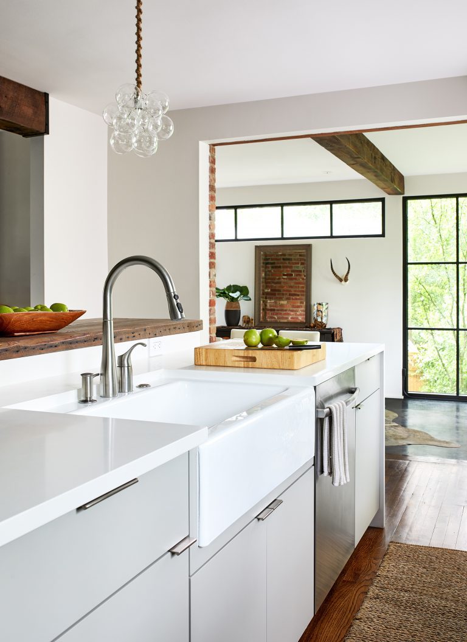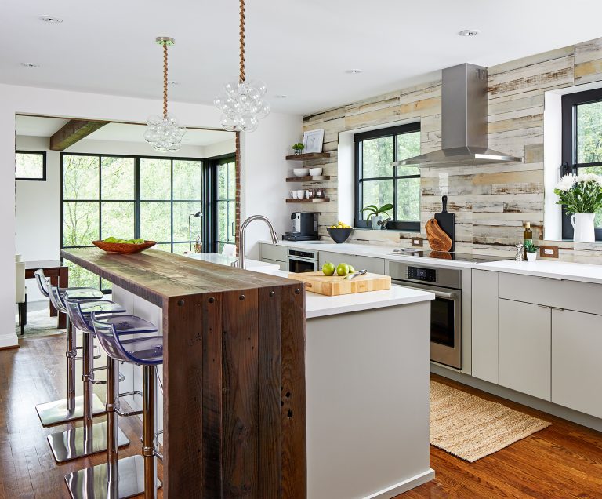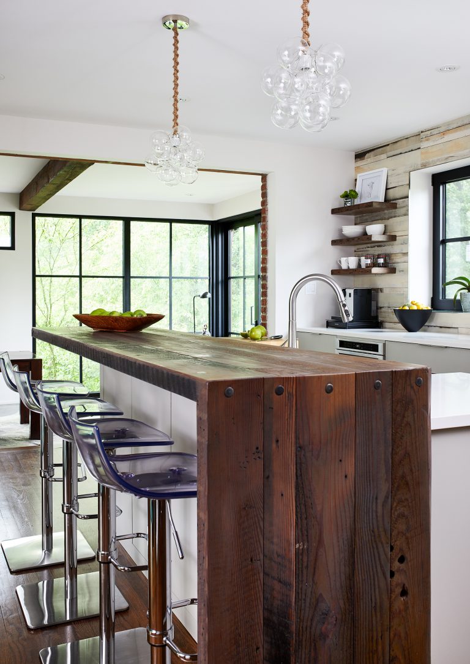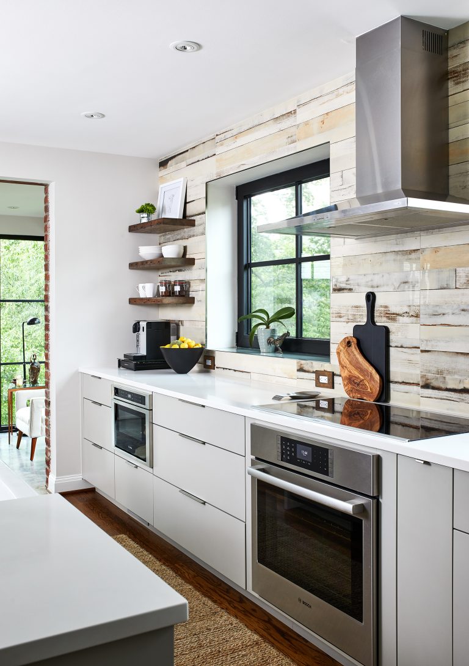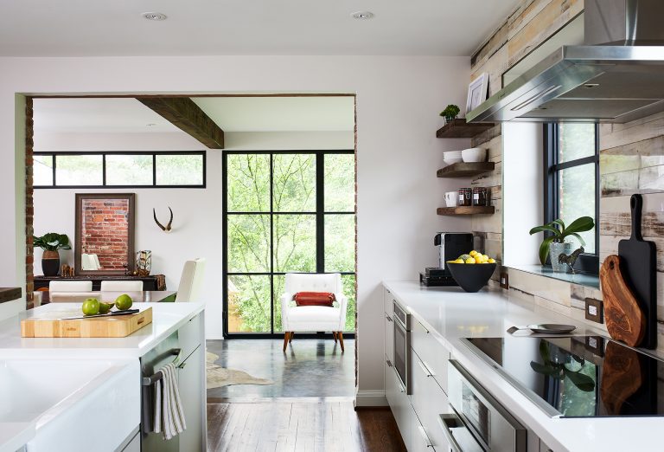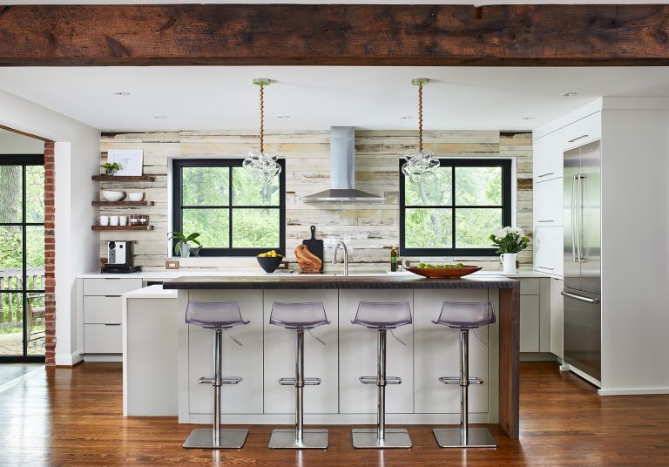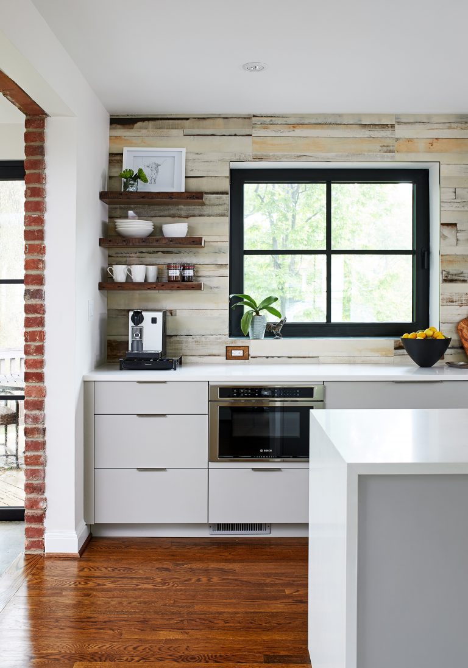The Opportunity
Our clients wanted an open floorplan with a streamlined kitchen space, sun-room lounge, and home office.
The Outcome
The doors and windows were built by a custom aluminum door and window manufacturer in Canada. We also worked with a custom reclaimed wood shop for many of the elements featured in the design. Pairing the aluminum with exposed brick and wooden beams gives the new space a unique industrial feel. The formal dining room flows into the sun lounge area featuring floor-to-ceiling windows. The living area has a beautiful stone fireplace with a floating mantel. In the kitchen, we incorporated a wood panel feature wall into the design. Open shelving and a bar-height island with wood countertops contrast with the modern finishes.
