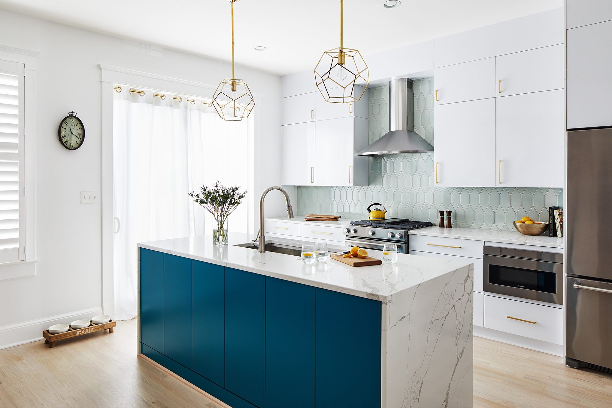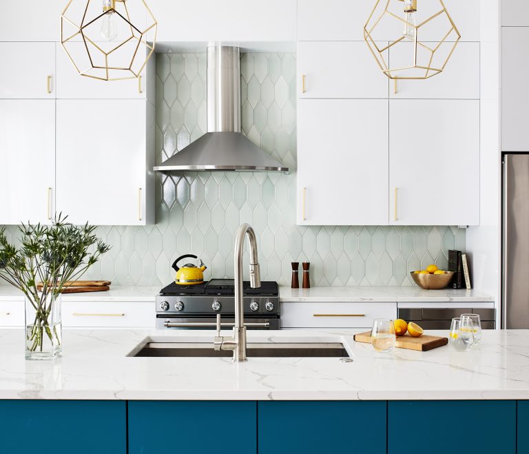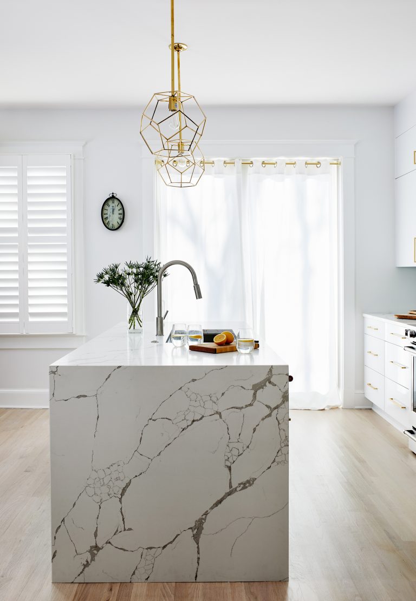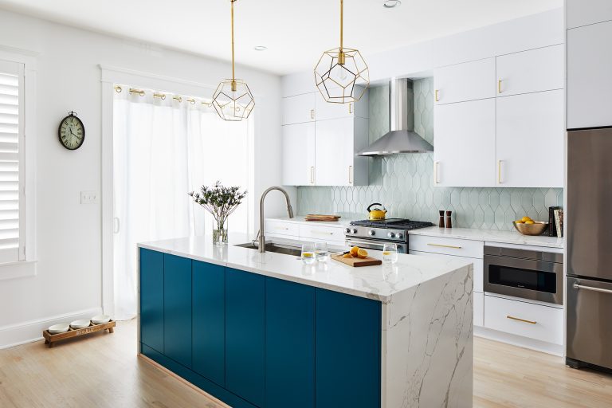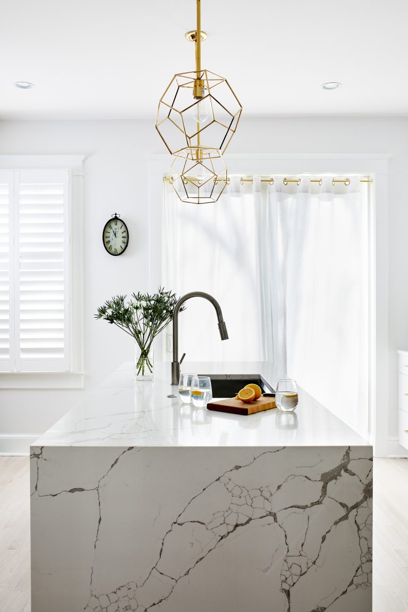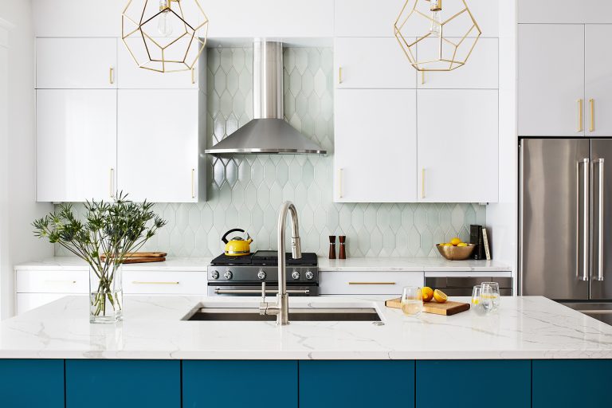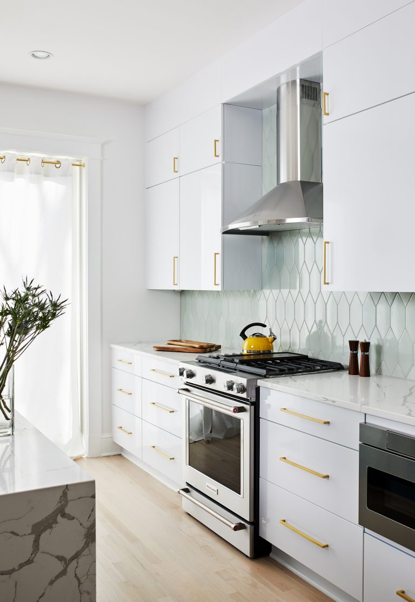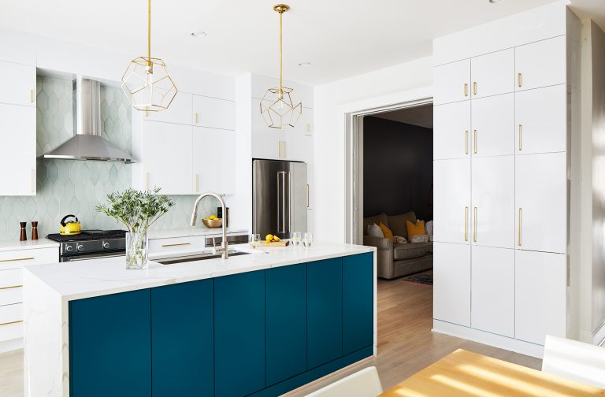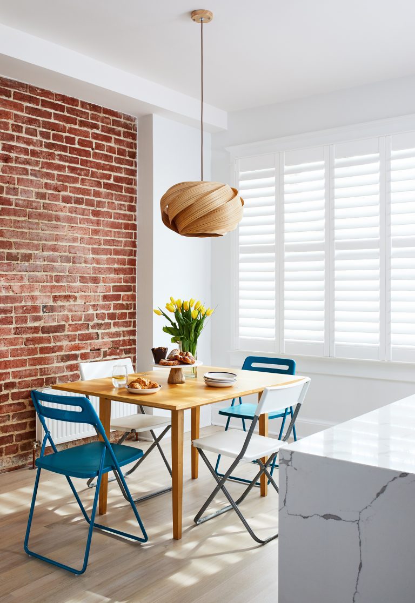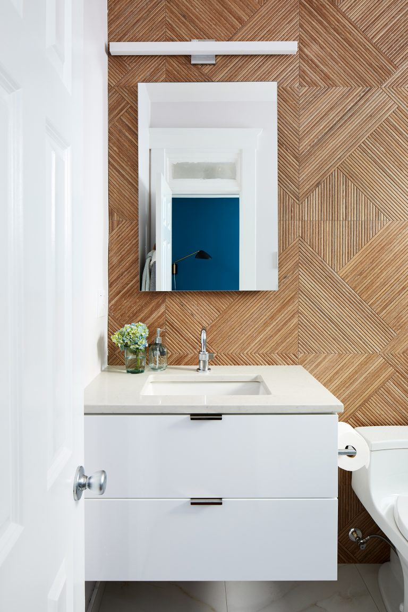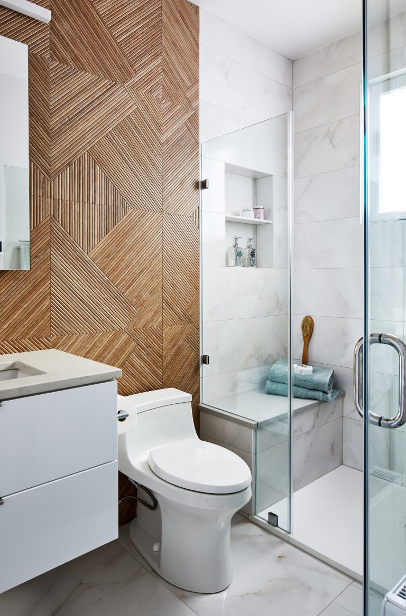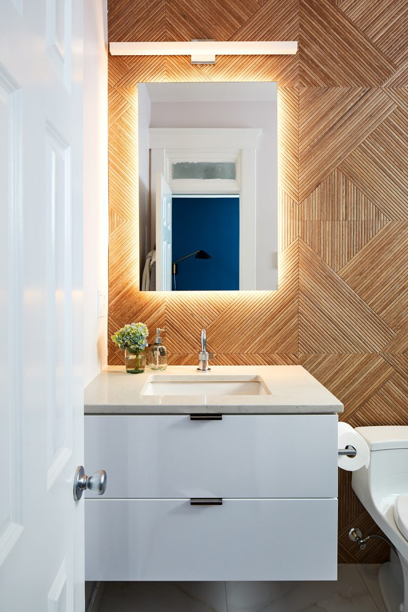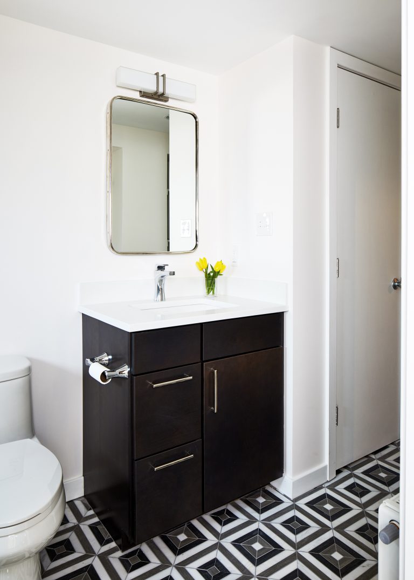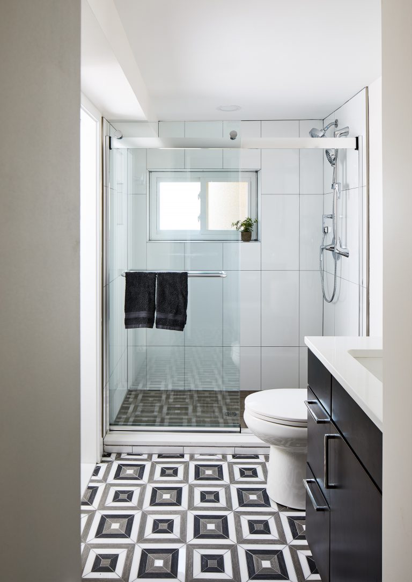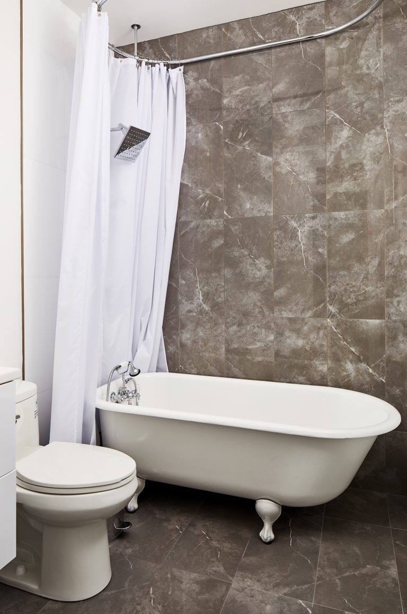Detailed Contemporary Design
The Opportunity
Our clients wanted to remodel their kitchen and replace the flooring on the first level of their home. They wanted to finish their basement to include a family room, laundry room, and bathroom. On the second floor, they wanted to add a guest bathroom. They also wanted to build a small deck with stairs going out to their yard.
The Outcome
The new floors on the first level are a whitewash hardwood. They are the perfect complement to their renovated kitchen, which features sleek modern cabinetry, a custom picket backsplash, and a custom colored island with waterfall edge countertops. In the dining room, we exposed the brick on one wall to add some rustic charm. Upstairs, we relocated the entrance to the existing bathroom to make it an en-suite to the master bedroom. The new master bath has modern finishes and a textured wall to add warmth to the space. We stole space from two other bedrooms to build the guest bathroom, which has a large shower with sliding glass doors and fun patterned tiles.
Photography by Stacy Zarin Goldberg
