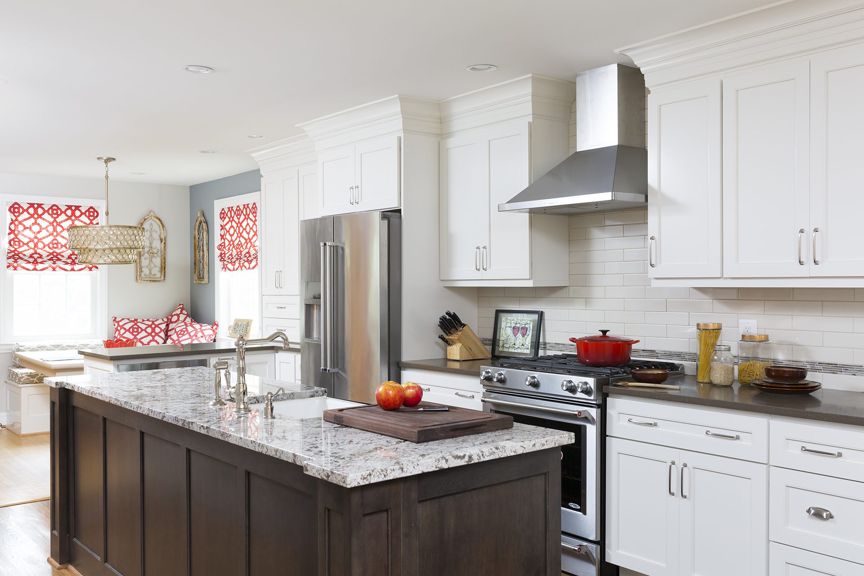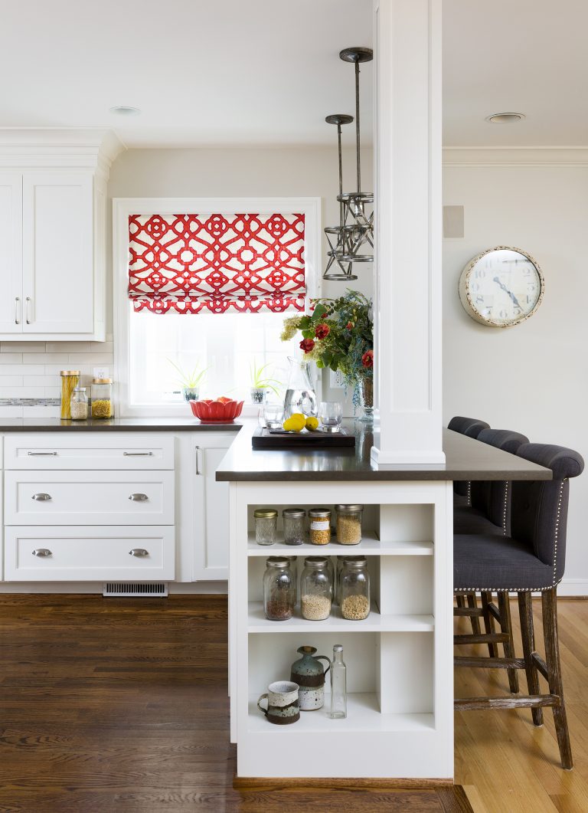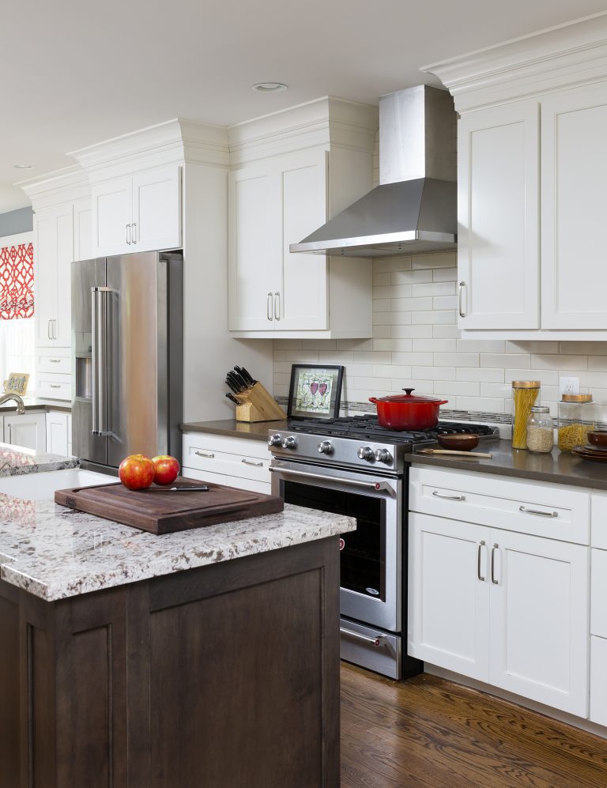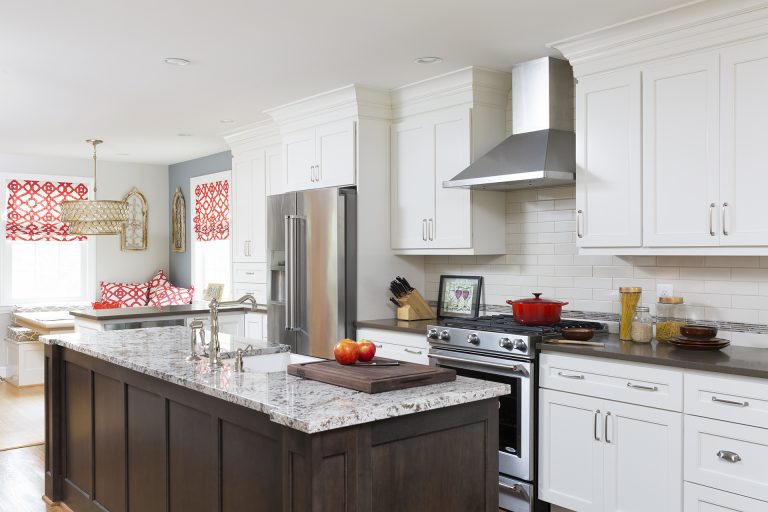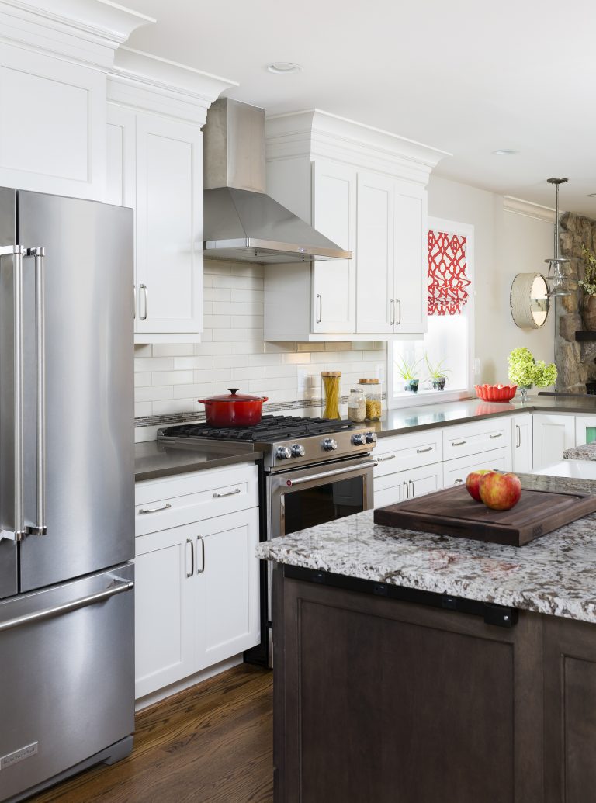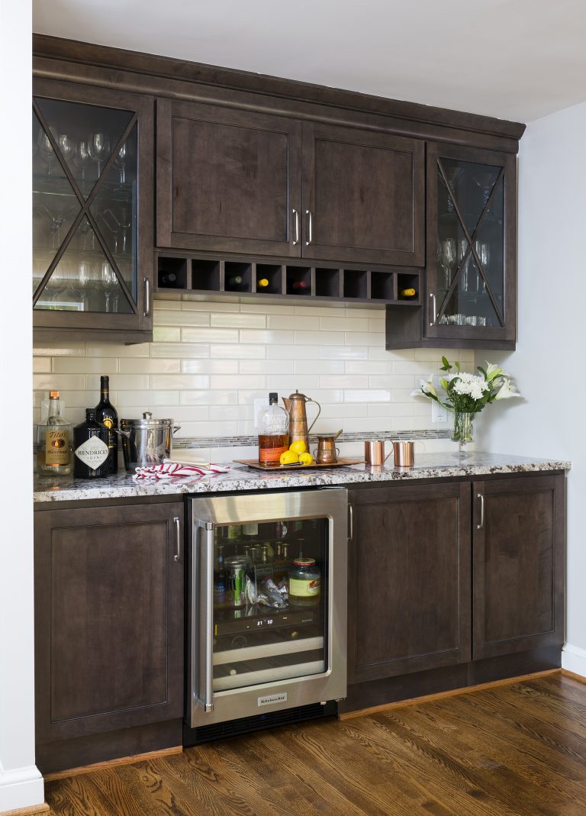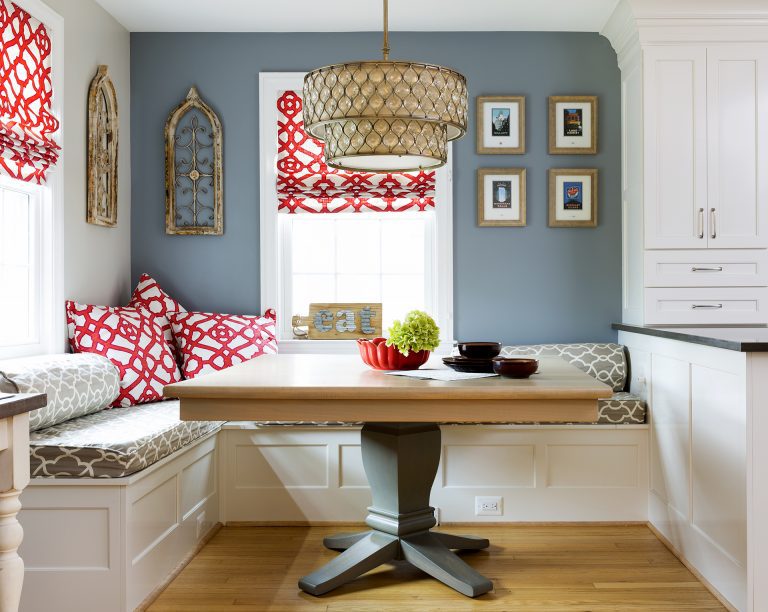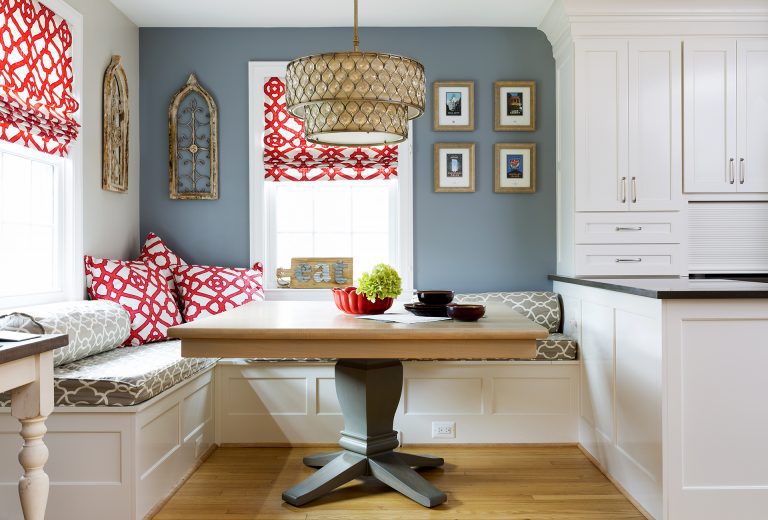The Opportunity
The homeowners wanted a larger cooking area as well as more storage and seating to accommodate their family’s needs.
The Outcome
We removed the dining room wall and an exterior wall for the addition, converting three rooms into a new kitchen with an eat-in area featuring banquette seating. By relocating the HVAC to the second floor, we had room for a pantry and bar area. This kitchen has two-tone cabinetry and different countertops on the island and bar.
