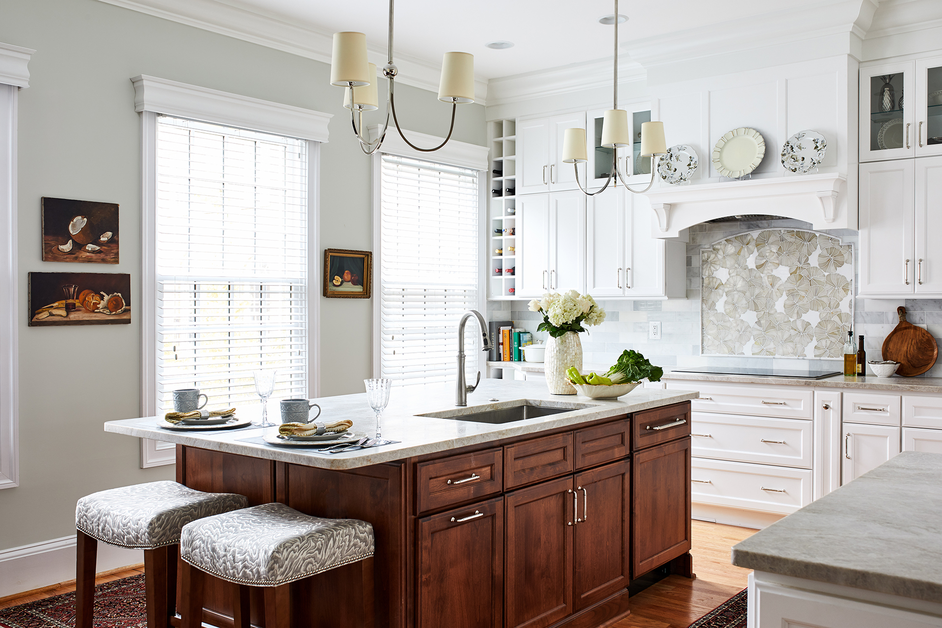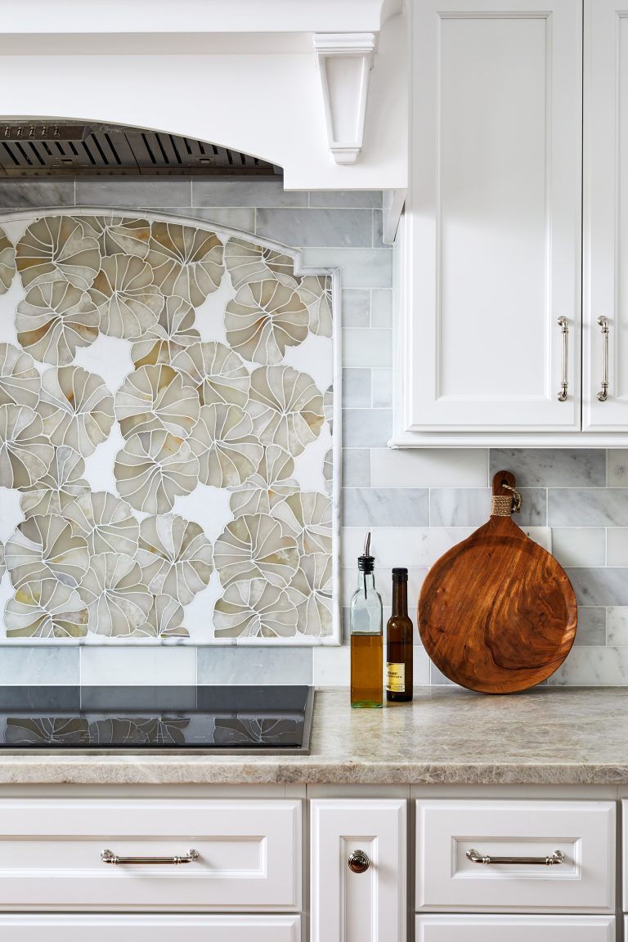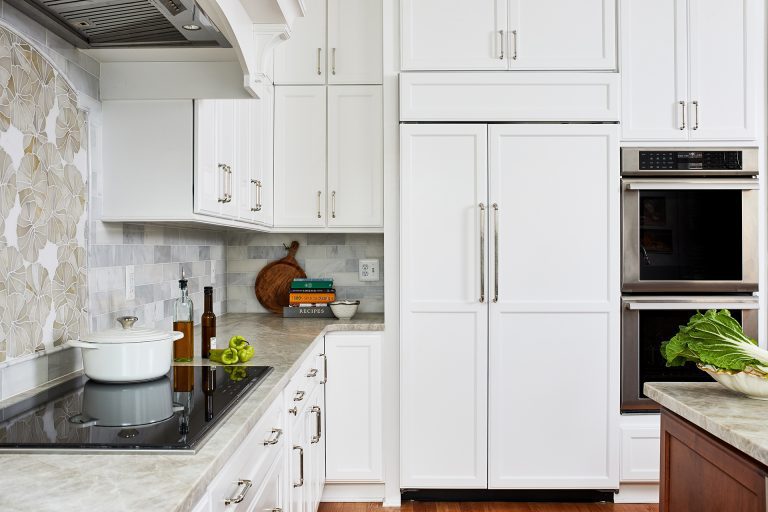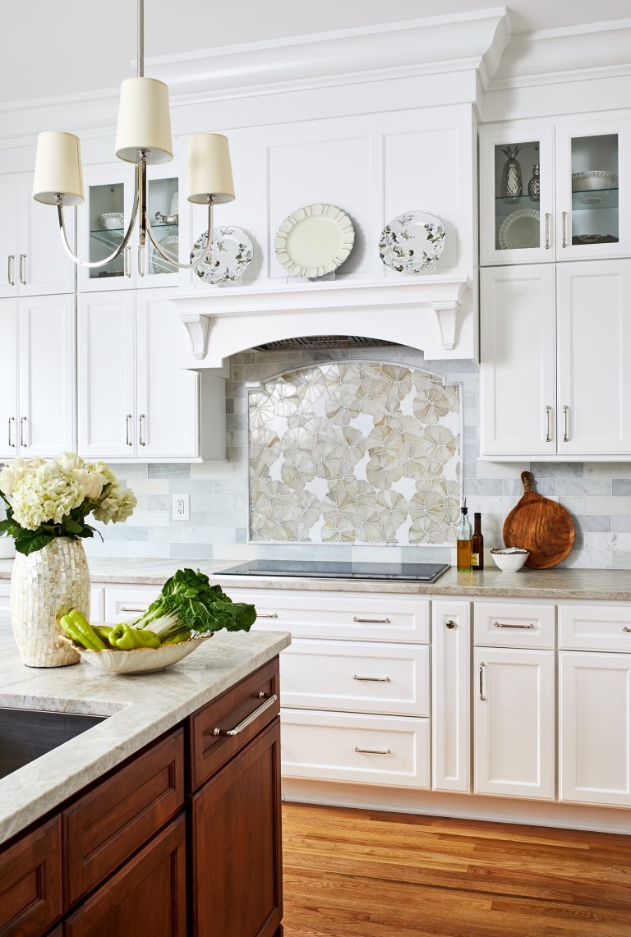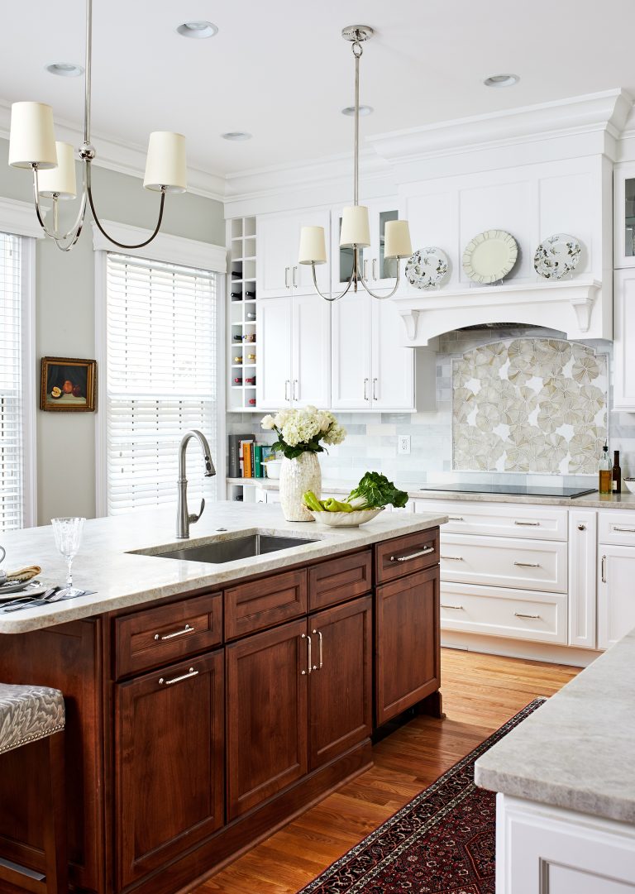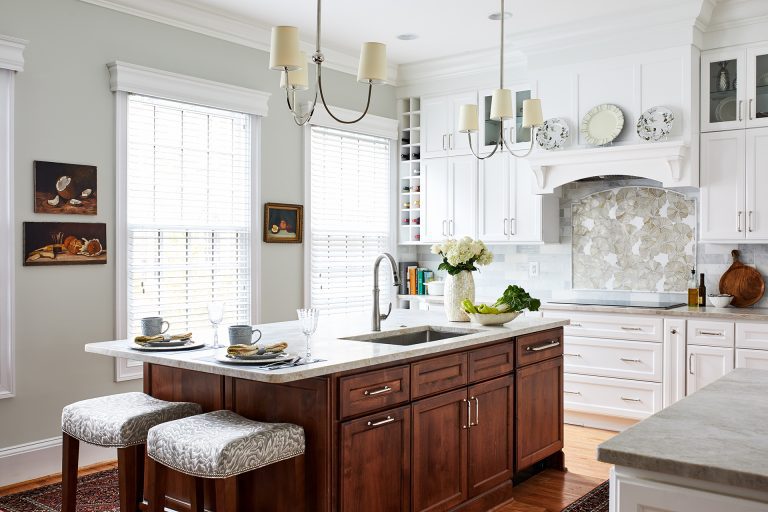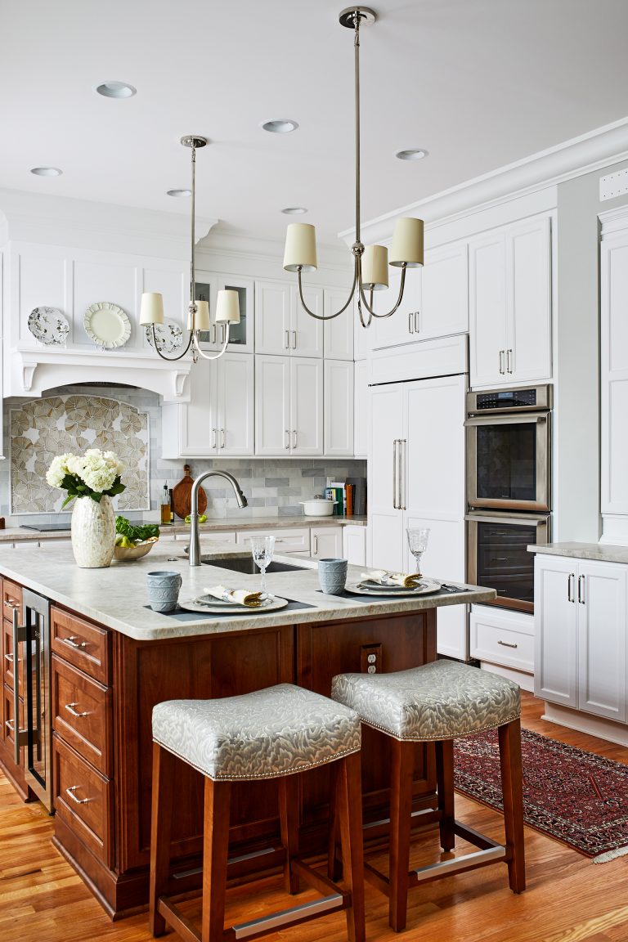The Opportunity
Our clients were frustrated with the poor layout and obstructed sightlines in their existing kitchen. They wanted to open the space into the dining and living areas to make room for more functionality and storage.
The Outcome
We moved all the tall appliances off to the side to improve sightlines and made a paneled cabinetry hood paired with a beautiful floral onyx tile detail the new focal point of the kitchen. After removing the wall that separated the kitchen from the rest of the first floor, we added functional cabinetry columns to the new passthrough. We curved the tile feature over the cooktop to follow the lines of the hood, which is incredibly difficult to achieve with tile, but our installers nailed it!
