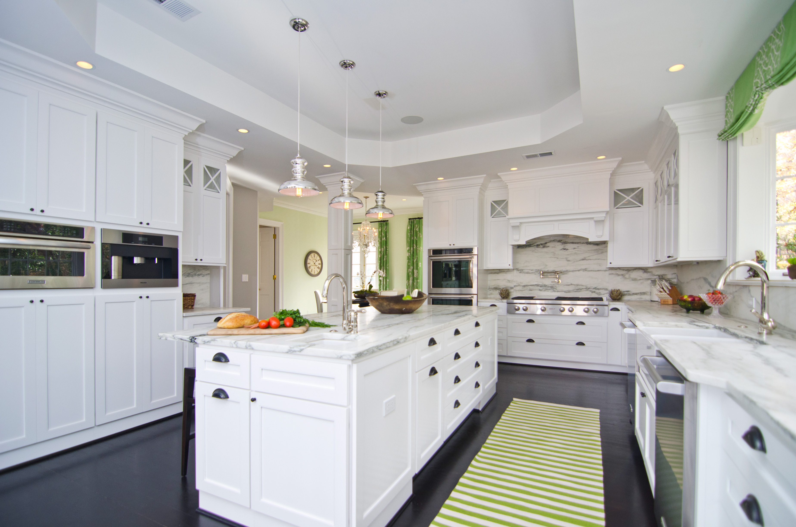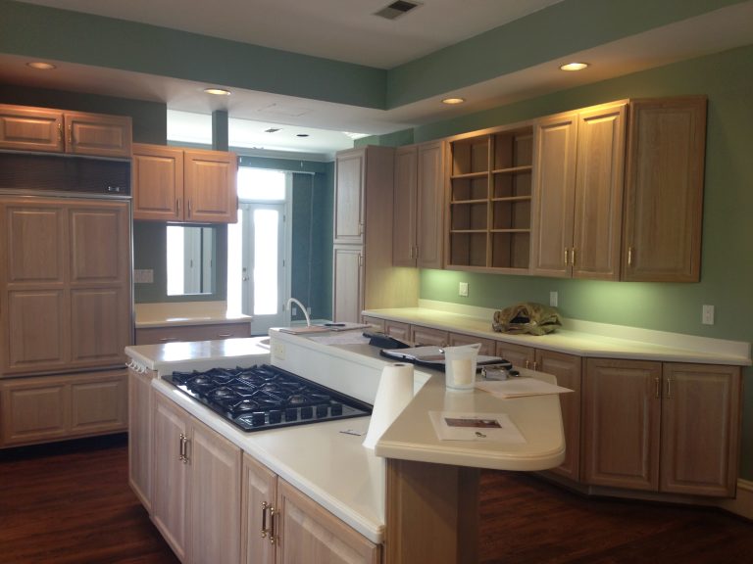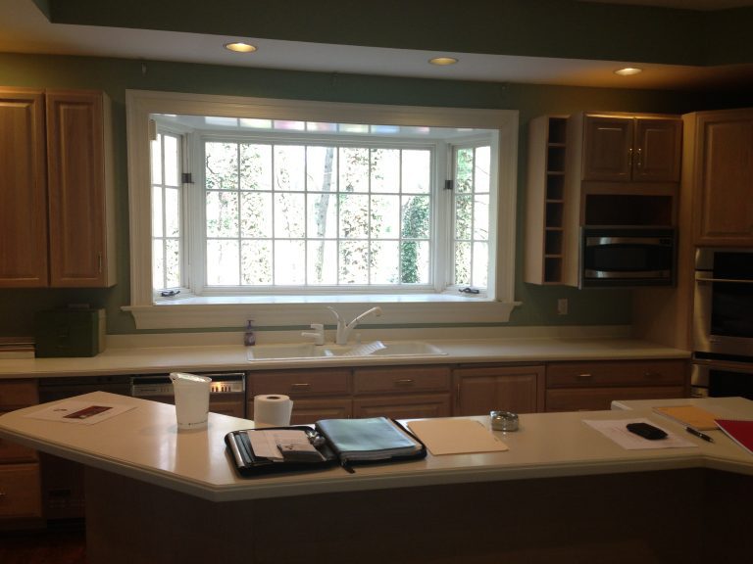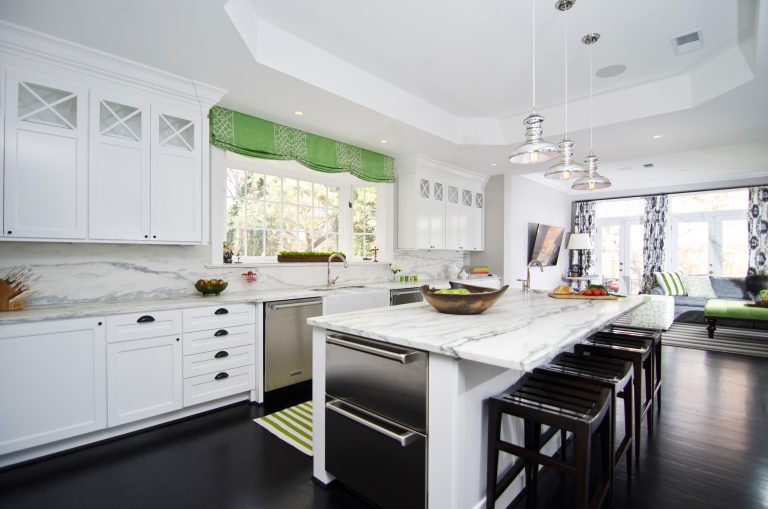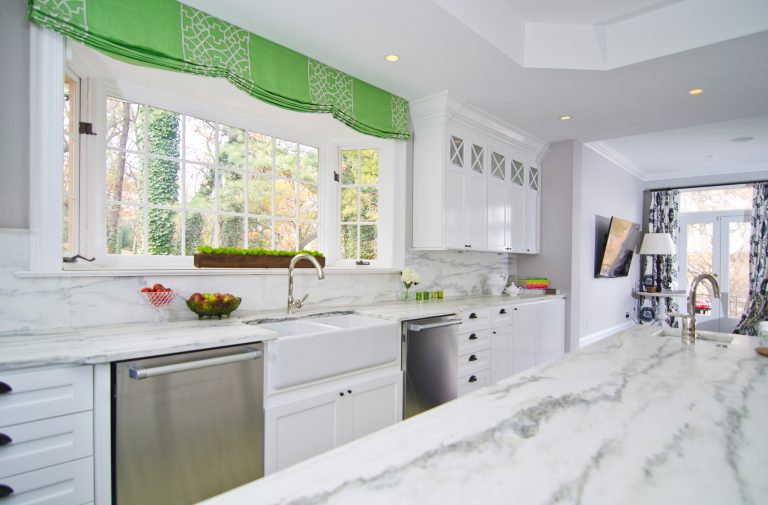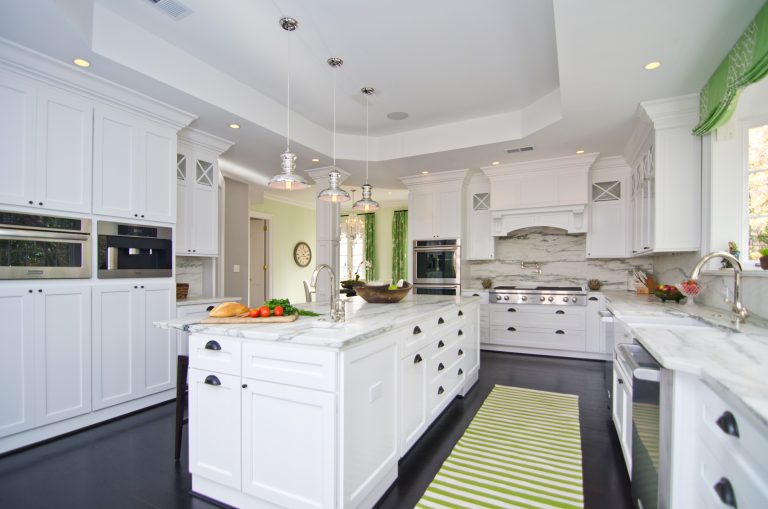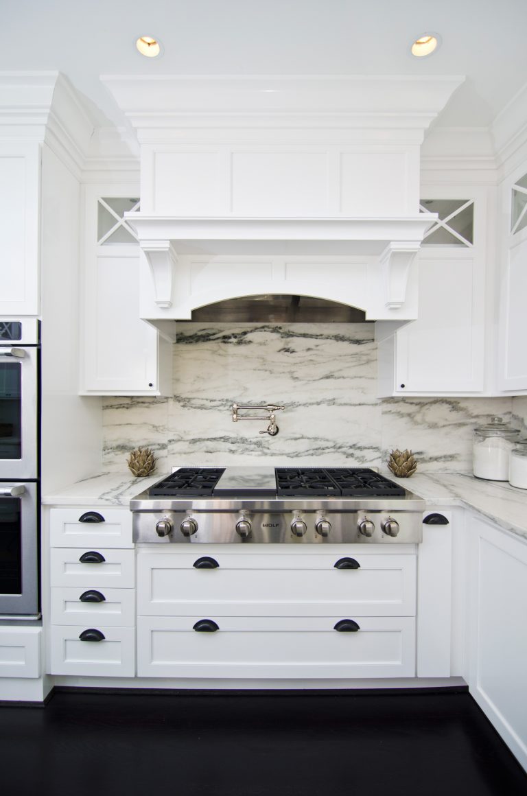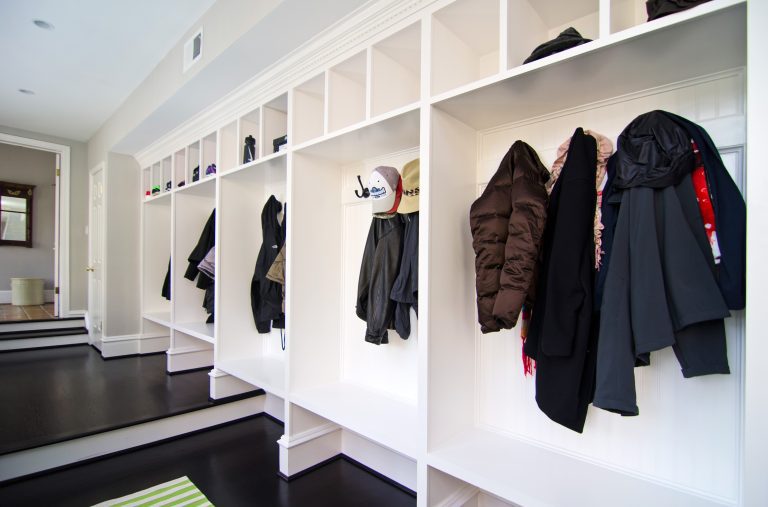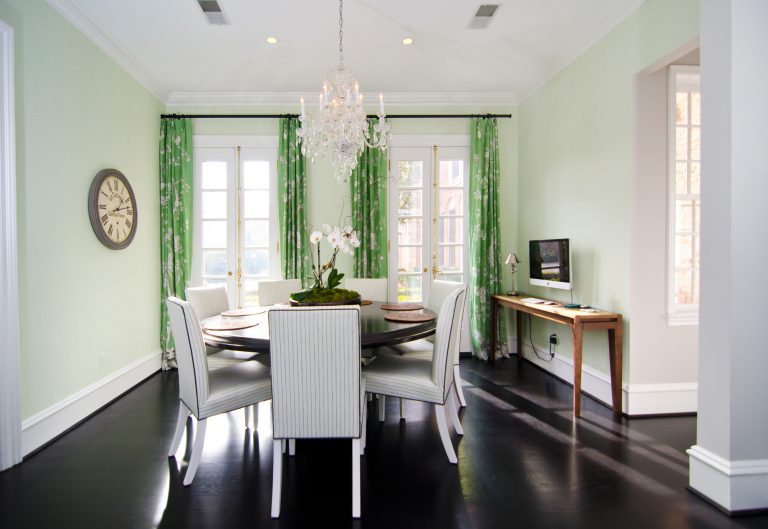The Opportunity
Our clients were looking for a modern take on a classic kitchen and a new floorplan that would extend sightlines from the front of the home all the way to the back.
The Outcome
We brought the renovated space into the light by removing a fireplace wall between the family room and kitchen. The island was constructed facing the pre-existing bay windows, making them a focal point of the room. The custom maple grade cabinetry has brushed nickel hardware and contrasts nicely with the dark espresso-stained hardwood. Other features of the new kitchen include marble countertops and backsplash, a porcelain farmhouse sink, double dishwashers, and a coffered ceiling showcasing three chrome pendants.
