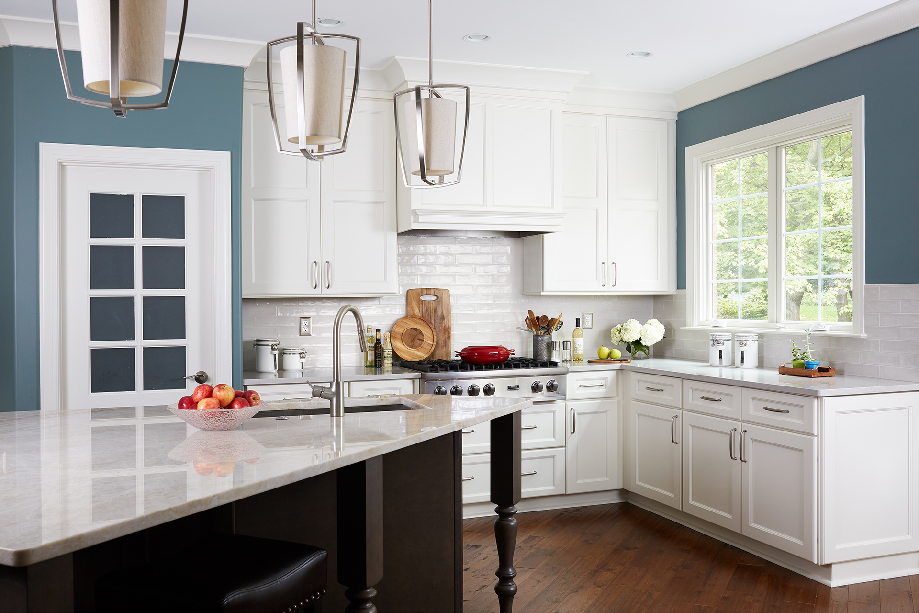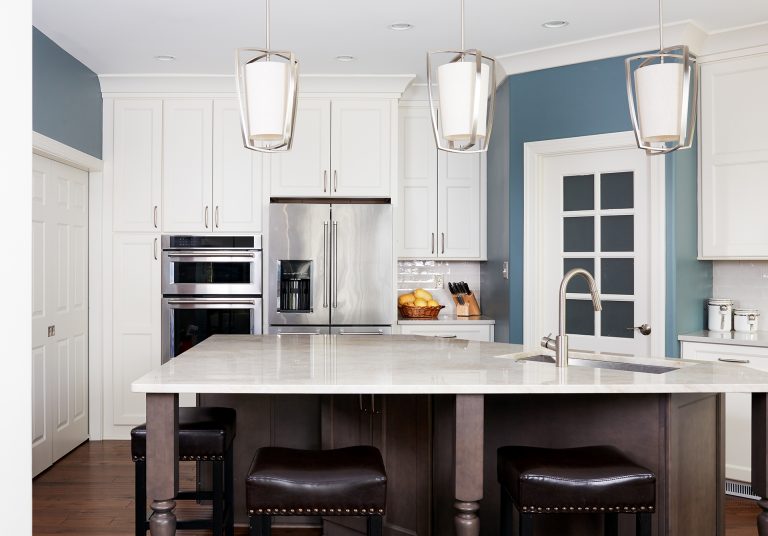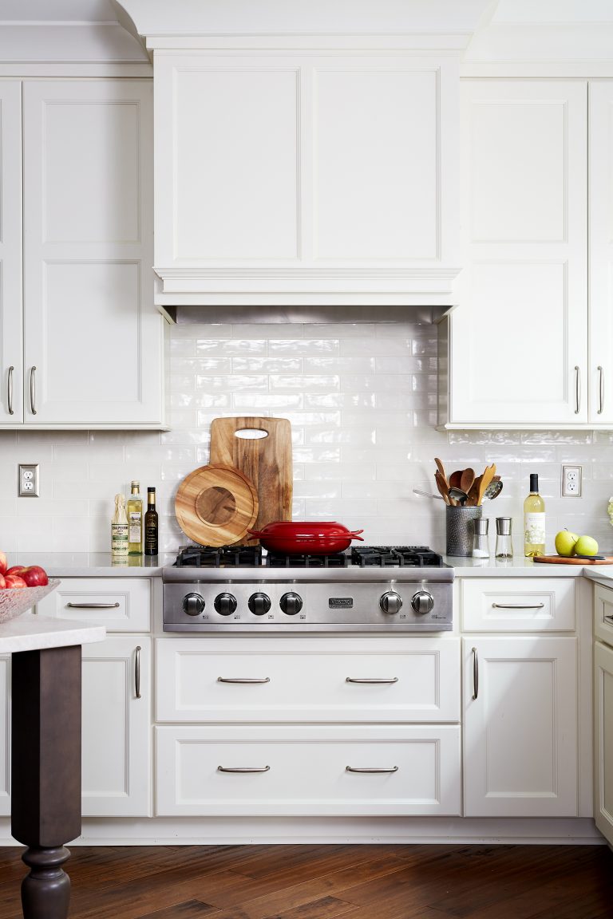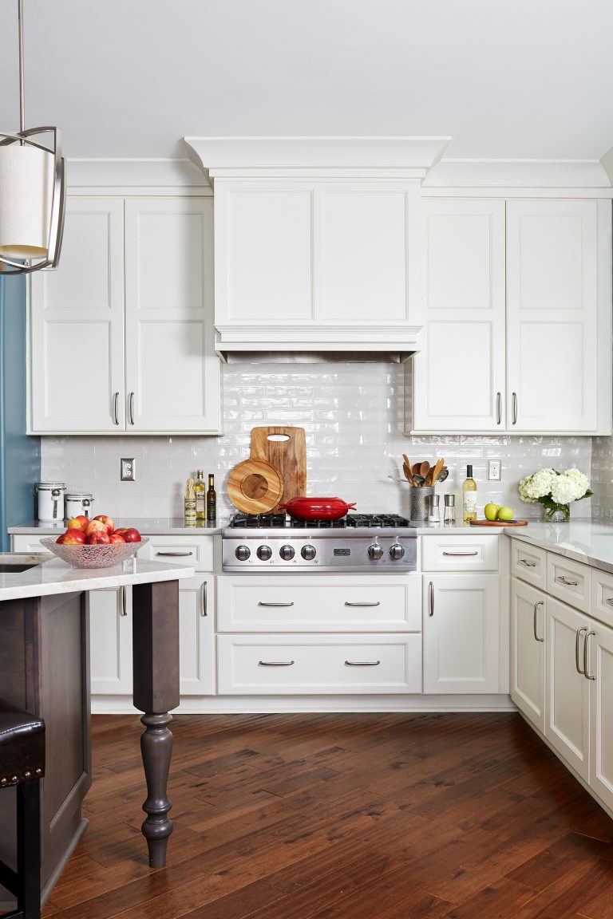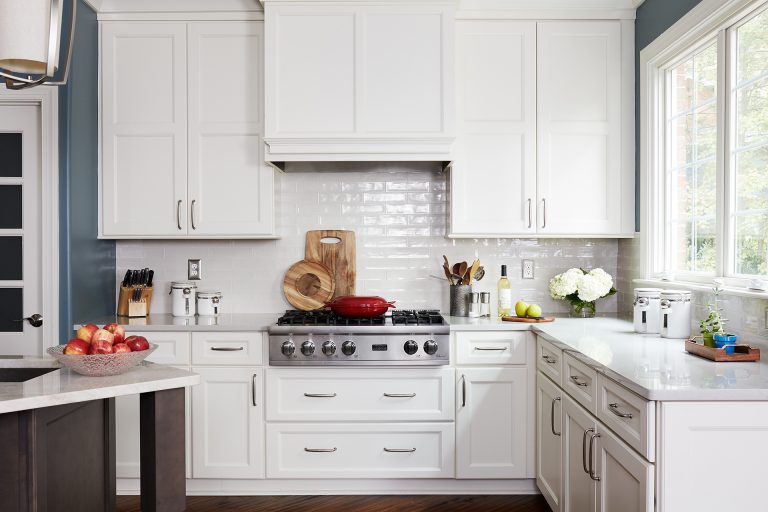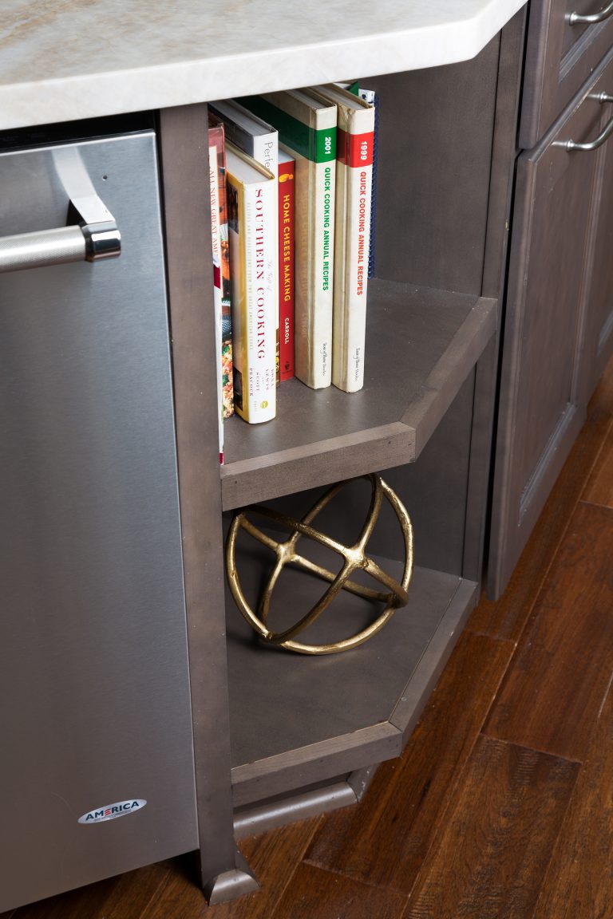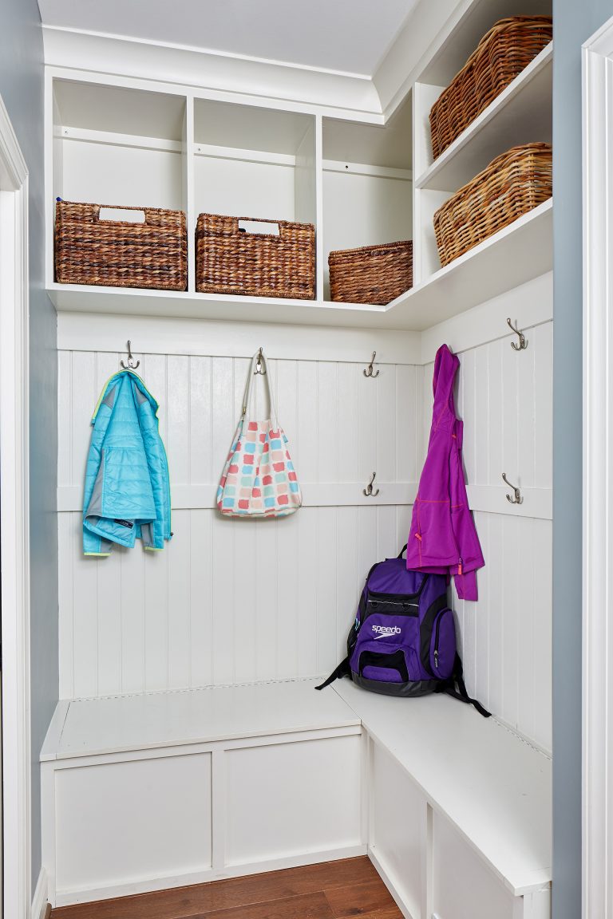The Opportunity
Our clients wanted to a more functional layout and more space in their kitchen, as well as add an island that would seat at least five people.
The Outcome
One of the biggest challenges during this project was working with the unusual angles of this particular kitchen. We installed custom cabinetry to work with the angled spaces and make enough room for an island with ample seating. The symmetry of this kitchen makes it unique and beautiful.
