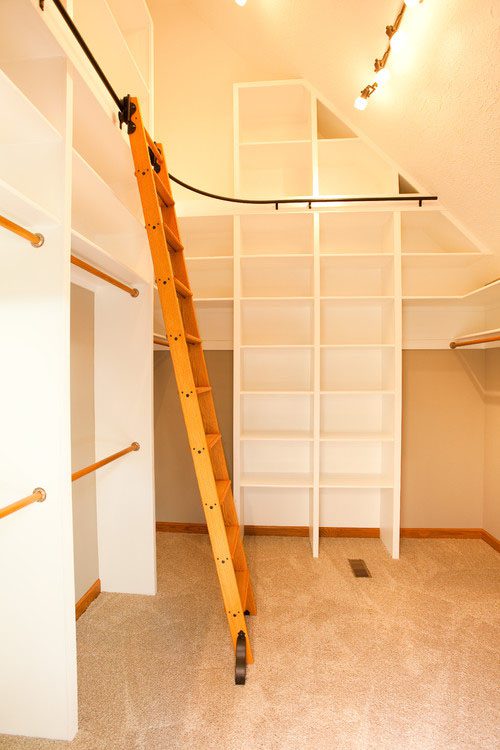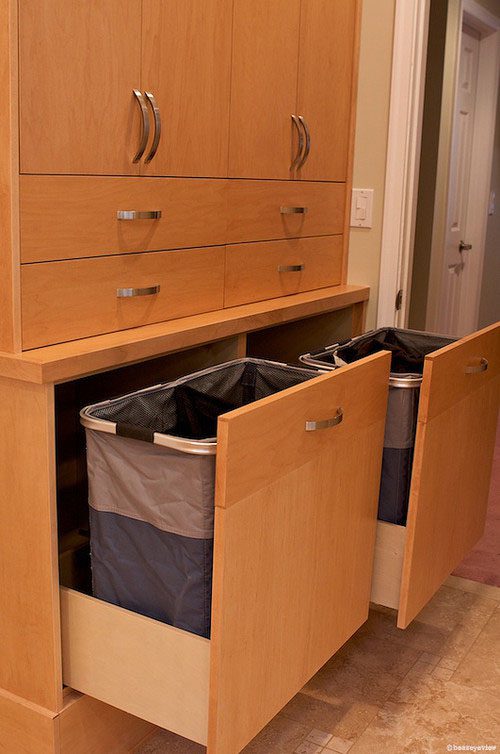The walk in closet you’ve been dreaming of is at your fingertips, even if you think you don’t have the right space.
You may be able to add a wall inside your master bedroom to create an additional room for a walk in closet. Other times an old nursery or otherwise too-small room can become the perfect walk in closet, with the right storage and clothing organization design. These days walk in closets double as dressing rooms that include sitting chairs, clothing settees, built-in furniture, vanities, storage islands, and a ton of customizations. We also need a place to keep all the worldly possessions in our lives, and a walk in closet gives everything its place while keeping it organized too. These walk in closet ideas are intended to inspire you to get organized and help you come up with your own unique walk in closet designs.
This Case Design/Remodeling Indy closet enjoys plenty of natural light. A master bedroom window was integrated into the design when the closet was added. This room has a number of elements of a well-functioning walk in closet: plenty of compartments and hanger space, a vanity for jewelry and makeup, and an additional storage island. The space above the cabinets has enough room to store larger items, such as pillows, blankets, and suitcases.
This design by closet guru Lisa Adams keeps everything tucked away and protected. A variety of clear, opaque, and solid cabinet fronts create a unique look and give the user options for placing certain items in view and hiding others. A vanity like this one is being integrated into an increasing number of walk in closets as they become more like dressing rooms. I really like the open high and low shelves for organizing storage boxes in this design.
Organizing in style
Walk in closet designs should be tailored to you and your clothing storage needs. If you need extra storage, create a design with plenty of shelves and consider using storage boxes to protect your valuables and further organize your space. Hanging rods in varying lengths and heights can help organize a larger wardrobe by separating and compartmentalizing different types of hanging clothes.
This closet by Case Design/Remodeling Indy combines a modern design with an old-fashioned sliding ladder to make better use of a unique space. Adjustable lighting helps the homeowner focus light where it’s needed most.
Contemporary closet designs—such as this one by CustomMade include so many storage drawers that there’s no need for dressers and wardrobes in the bedroom. Clearing up a lot of space in the master can be a big bonus if you have to borrow space from your bedroom to create a walk in closet. The tradeoff is a fresh, clean, organized space in both your closet and master that makes the space sacrifice worth it.
Not just for the ladies
Many walk in closet designs are customized for men’s wardrobes. Some larger homes have separate walk in closets for ladies and gents, making them luxury dressing rooms, in addition to places to organize clothing and related accessories.
This closet by Lisa Adams takes on a masculine look with dark finishes, muted colors, and a sleek, modern design. The closet still includes a vanity and full-length mirror, keeping the design gender-neutral and attractive to a variety of potential future users.
This men’s specific closet design by Lisa Adams is bright, cheerful, and organized. It does the job right by fitting a lot of items into a fairly small closet space.
Signature storage solutions
Modern cabinetry options have plenty of unique designs to meet all your storage and display needs. These days, many cabinet designs and clothing organization solutions make your master walk in closet look a lot like a trendy boutique.
This home tie rack by Lisa Adam can really help the man with an extensive tie collection find what he’s looking for. Colorful ties and other accessories with the right display can become their own design element inside a closet.
You never know what’s hiding behind the cabinetry inside a closet, kitchen, or laundry room these days. Rollout hampers keep the floor clear and the room design clean, but are still easily accessible. You can use design like this one by Designs by BSB as his and hers laundry hampers, or install two per person if you have the room. The extra hamper can be used to separate dirty laundry, or it can serve as a permanent donation bin for people like myself who are constantly cycling through clothing.
Shoe problem? No problem at all! Just make sure you customize your closet with plenty of shelves and cubbyholes for items like shoes and purses. This shelving plan by Leib Designs more room for shoes without a separate compartment for each.
Converting unique spaces
If you live in a smaller space where there’s no room for a walk in closet, don’t despair. You may be able to convert an existing smaller closet or other space in your home, or simply integrate walk in closet design styles and organizational solutions right into your master or other bedroom.
This design by California Closets isn’t a walk in, but it has the feeling and organization of one. A closet design along one end of a room, such as this one, can easily be converted into a walk in closet in the future or used as is.
This tight space still found room for a huge walk in style closet by Dijeau Poage Construction. The high ceilings and skylights give the narrow, converted hallway an open feeling.
With the right room design and décor choices, you can create a living space inside your walk in closet that gives it a ton of personality. It’s worth devoting some time and space to a room that you may spend a fair amount of time in while getting ready each day.
The elegant simplicity of this closet design by Elad Gonen and Zeev Beech creates its own style that doesn’t demand a lot of extras. Don’t forget to include a full-length mirror and sitting chair similar to the ones pictured here in your own closet design.
Share your ideas and recommendations for customizing walk in closet designs from your own home with other Case Design readers below.











