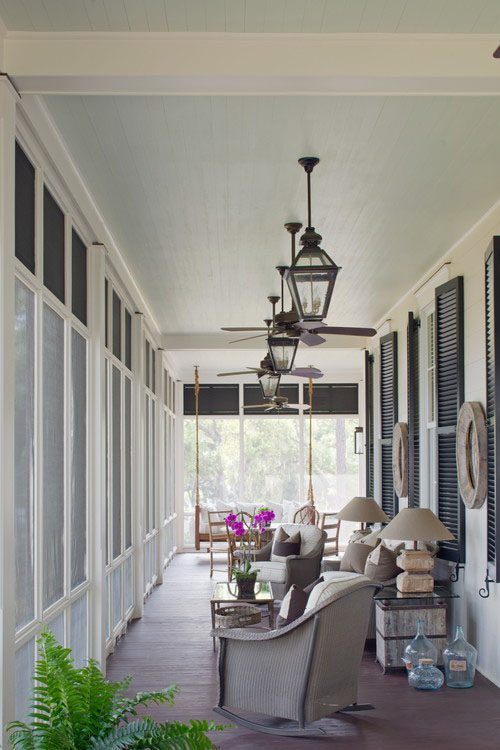Porches add a lot of value to a home, offering a shady refuge, a spot to socialize, and curb appeal.
For centuries, porches have exuded a feeling of tranquility and comfort, and somehow make time seem to move a little bit slower. Whether you are watching the sun set or leisurely reading your favorite book, you’ll be thankful to have a porch that serves as an outdoor retreat. Here at Case Design, we want to help you design and build the porch of your dreams.
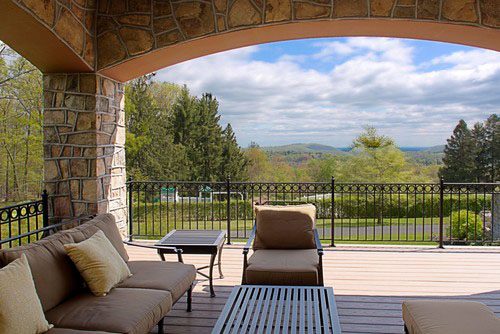
Open Porches
If you live in a warm climate and often yearn to spend time outdoors, an open air porch is ideal for you. They allow you to escape direct sunlight but still enjoy the beautiful outdoors. Open porches are a perfect place to incorporate different textures and building materials. The short cobblestone walls look great paired with wooden base boards in the porch below. They also make for a modern looking porch.
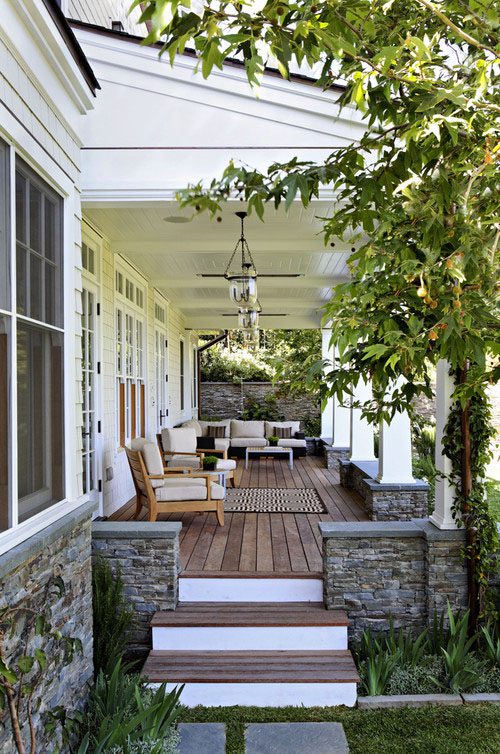
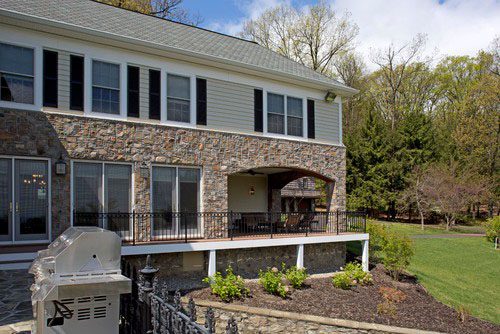
The exposed brick gives this porch a rustic look, while the arched entryway above the white columns ties together this Southern porch. Choosing dark patio furniture contrasts with the light colors of the house. If you’re fortunate enough to have a long porch, consider dividing the area into zones so there doesn’t appear to be empty, wasted space. This concept is perfect for enclosed porches as well.
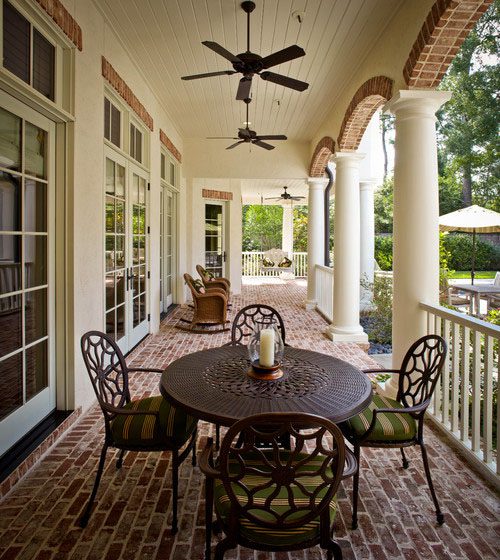
Enclosed Porches
Enclosed porches are a great way to enjoy the view while staying comfortably indoors. Below is another great example of a large area being separated into zones – one for privacy if you wanted to curl up with a good book, and another more social, circular area. Even though the porch is enclosed, natural light can still pour in from all angles because of the floor-to-ceiling windows. The vibrant furniture colors add life in contrast to the room’s crisp white walls. Plus, the plush chairs look like you can practically sink into them.
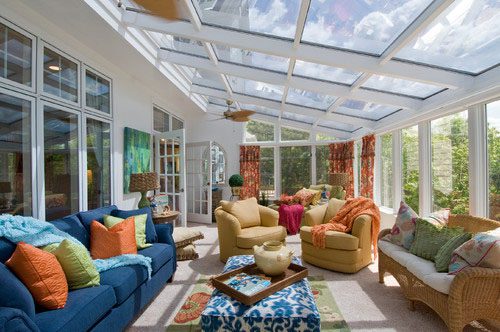
Some enclosed porches are more about dining. This screened-in porch has the perfect layout for socializing and dining, and still allows you to enjoy all of nature’s sights and sounds. The stone fireplace, log chairs, and wooden vaulted ceilings give this porch a natural vibe, and it makes for an idyllic mountain home escape.
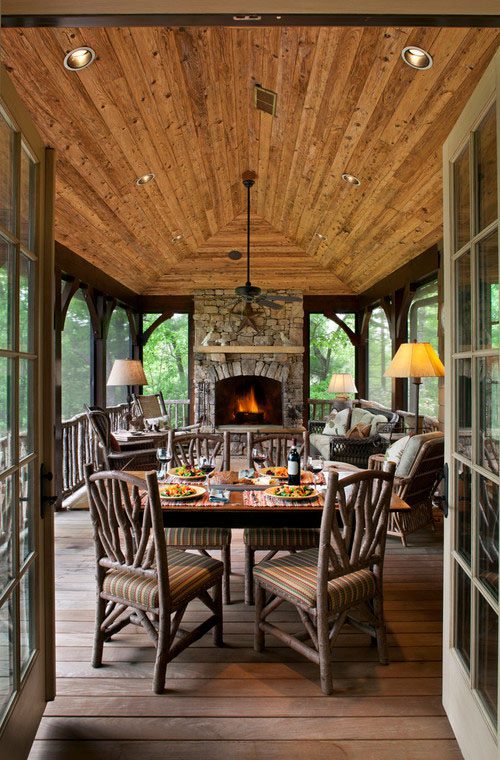
Do you have a porch attached to your home? If not, have you ever considered adding one?
