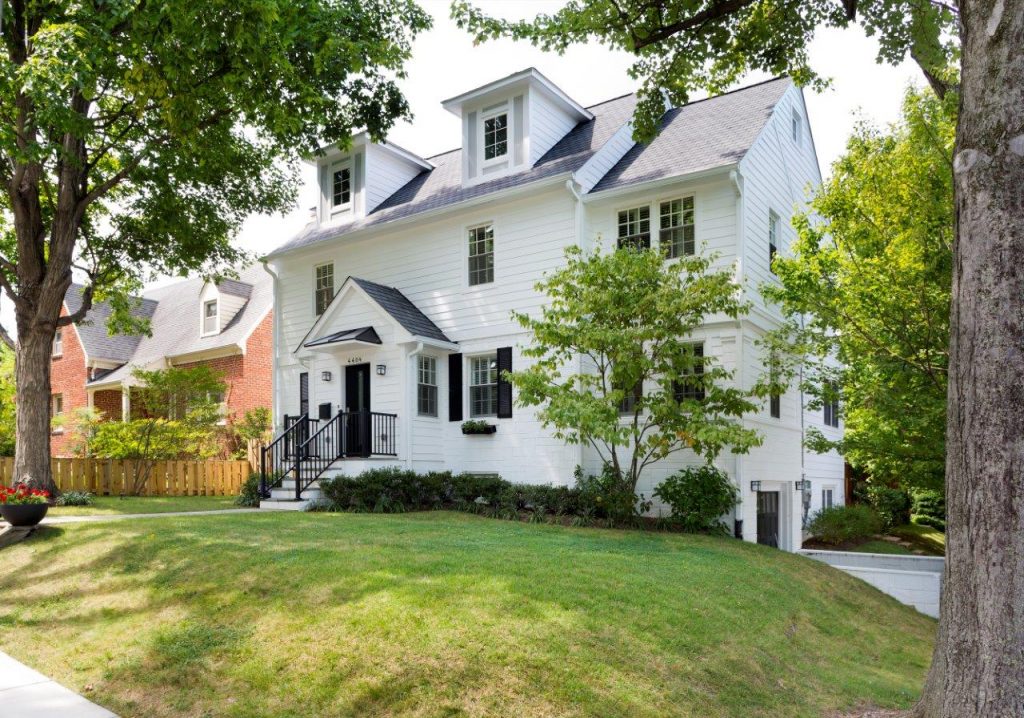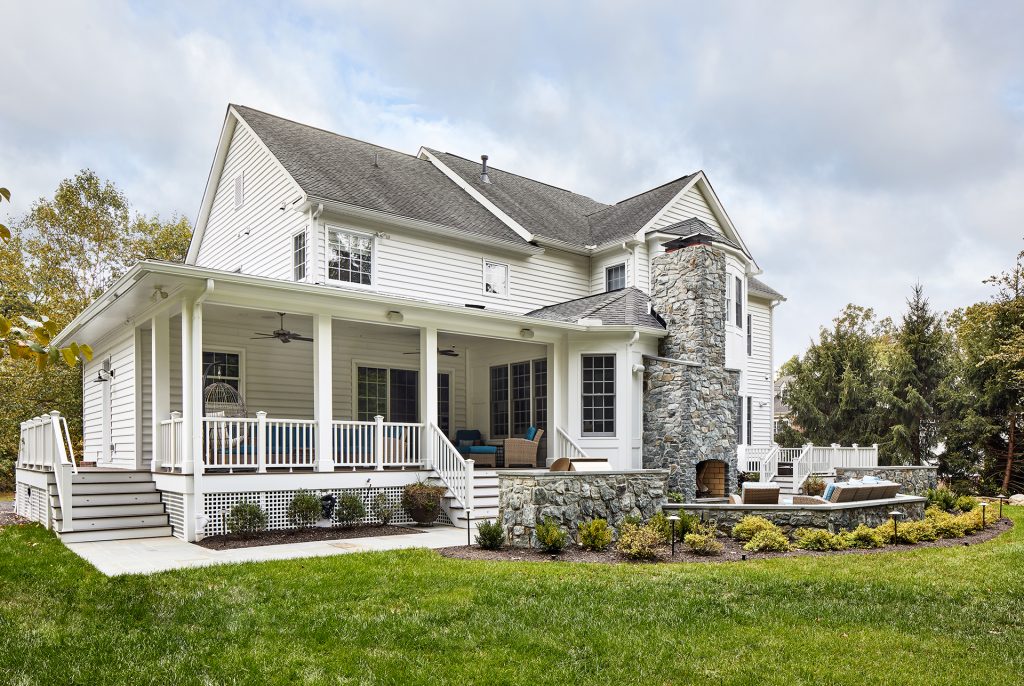The Designers at Case work on projects of all sizes – with a variety of plans and budgets – interior, exterior, remodeling, new spaces. Our excellent Interior Designers are always busy meeting the challenges of kitchens, bathrooms and remodeling in existing interior spaces. For those projects involving additions and structural changes we use our in-house team of expert architectural Designers. This group has the education and experience to help create a safe, sound and attractive transformation of your home.
About a third of our entire Design Team has an education and experience in Architectural design. Our group all have professional degrees and most of us either have an active Architect’s license or are in pursuit of a license. We work together to keep up with the latest changes to local building and zoning codes as well as continuing our design educations. We meet regularly to share our experiences working with the local building departments and historic districts in the region. The DC metro area is a complicated and ever-changing remodeling scene – lots to learn!
Some projects require the involvement of an Architectural Designer right from the beginning. If an addition is being considered, it’s a good idea to research the local building and zoning codes early on so any designs, budgeting and timelines presented are realistic and buildable. At the initial site measure we can check on the existing structural elements, analyzing whether they are adequate or need strengthening. We’re able to advise the Development Team about potential issues and opportunities early in the design process.
Architectural Designers typically work on exterior changes to homes – adding porticos, decks, screen porches. We make sure that new elements complement the style of an existing home or go in a completely new direction. Working with structural engineers, we ensure roofs are strong enough to carry snow loads and decks are up to current code. We also work on basement finishing projects to make sure egress meets fire codes and access to equipment is maintained.
When we build an addition to a home, we’re usually remodeling existing rooms as well, including a new kitchen, bathrooms or built-ins. In many cases an Interior Designer will be included as part of the design team, working on the material selections, layout and details for these rooms. Other times the Architectural Designer may work on all aspects of a project, always in cooperation with the Project Developer.
Frequently an interior renovation scheme will require the relocation or removal of a load-bearing wall. The Architectural team is right here, ready to consult with our colleagues on the Interior side to make their visions of wide-open spaces come to life! We can advise early on to make sure that the expense of a new beam is included in the budget, and we help later with the necessary permit details.
The synergy we have with all of our Designers, Developers and Production team members working together is priceless – we truly enjoy working with and learning from each other and our clients.









