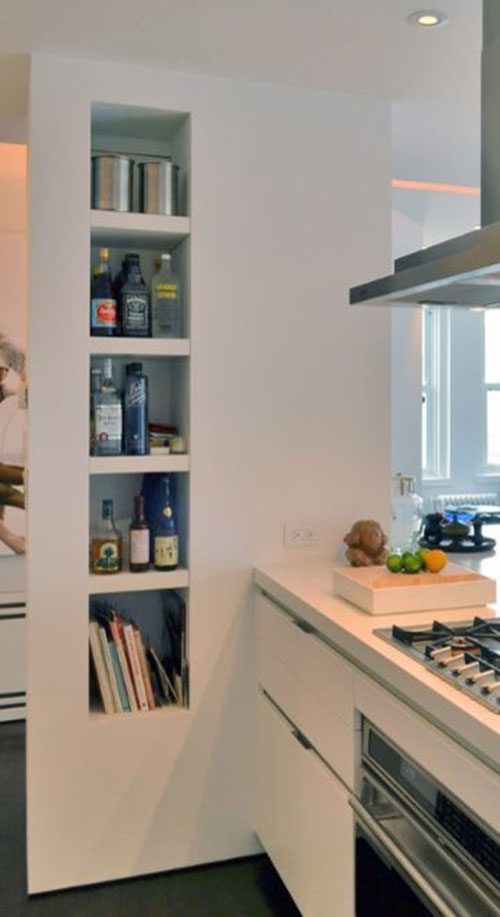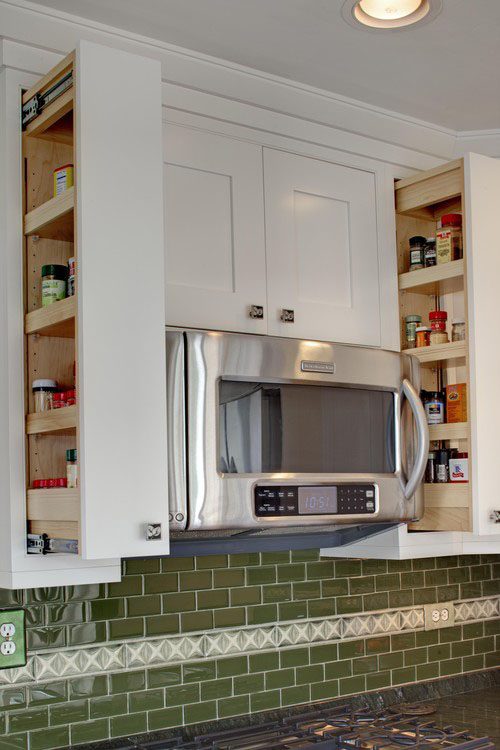All urbanites share a certain mindset – the willingness to trade privacy and square footage for the energy and immediacy of city living.
Yet even the most passionate DC dweller won’t deny that a liiiiittttttle more kitchen space (or at least the illusion of it) wouldn’t be the worst thing in the world.
Considering the size of most DC rowhouses and condos, it’s not possible to put in the enormous, open-plan kitchen so popular in the ‘burbs. But with a few design tricks you can give your home a perfect little gem of a kitchen.
Just remember that the city’s not for everyone. When researching contractors, expect to encounter the “DC Bias,” the unwillingness of certain contractors to deal with the hassles of working downtown. You’ll hear about the traffic, lack of parking, difficult building superintendents, schlepping materials up stairs or in tiny elevators, and so on. All very real concerns, but also all very solvable. Once you do find a contractor, make sure he or she has experience working in the city – otherwise you can count on extra delays and difficulties.
Here are a few initial thoughts on maximizing your city kitchen:
First, do a little prep work
Getting the kitchen you want means giving up the kitchen you have. To cover the basics, set up a “satellite kitchen” in another room with a coffeemaker, microwave, crock pot, and maybe a burner. Use disposable plates and cutlery, and make peace with ordering more take-out than you’re used to. After all, isn’t the abundance of great restaurants one of the benefits of downtown living?
If you can’t go out, go up
The best way to make a small space work is by going vertical. Building cabinets or open shelves all the way to the ceiling gives the eye an upright line to follow and increases the perceived height of the room. Break up a bulky wall of cabinets with a streamlined vent hood over the range. Adding crown molding or architectural detailing on the ceiling creates a similar effect by drawing the eye upward.

Make your storage space work for you
Recessing shelves into the walls offers storage without eating up valuable space. Another trick is replacing solid cabinet fronts with glass. The depth of the cabinets makes the room feel wider. Maximize this effect by keeping cabinet contents neat and monochromatic. Clutter and contrasting colors make a room feel crowded. The same goes for your recessed shelves; they should be trimmed and finished to blend with the background. You can also make the space feel larger by not cluttering up countertops. A well-placed appliance garage allows you to conceal a coffeemaker and toaster while keeping them within easy reach.


Keep it light
More lighting makes everything look bigger and brighter. Under-cabinet lights make prep work and cooking easier, while pendant lights create a little ambiance over a table or island. When it comes to natural light, you might not be able to add or move windows, but you can make the most of what you have by avoiding grandiose window treatments. If privacy is a concern, try a sleek opaque shade that lets in light while keeping prying eyes at bay.

Stick to a simple color scheme
Everyone knows that light colors open up a room and dark tones make it feel smaller. But that doesn’t mean that everything has to be a stark, sterile white. Use several shades of white or a similar lighter shade to create a little contrast, but not too much, since sudden shifts from dark to light can close up a room. Selecting colors that harmonize with each other keeps things feeling serene and expansive. This tone-on-tone look also hides depth differences while making everything look bigger.
