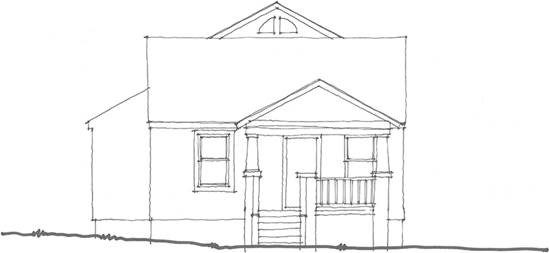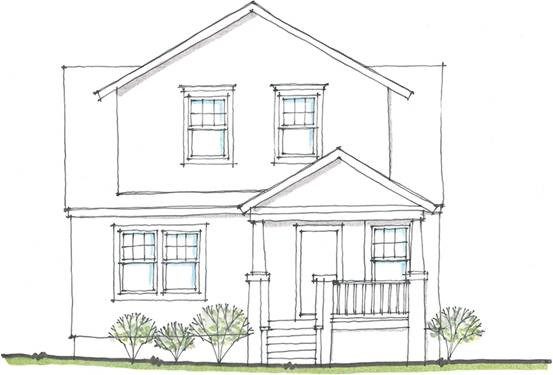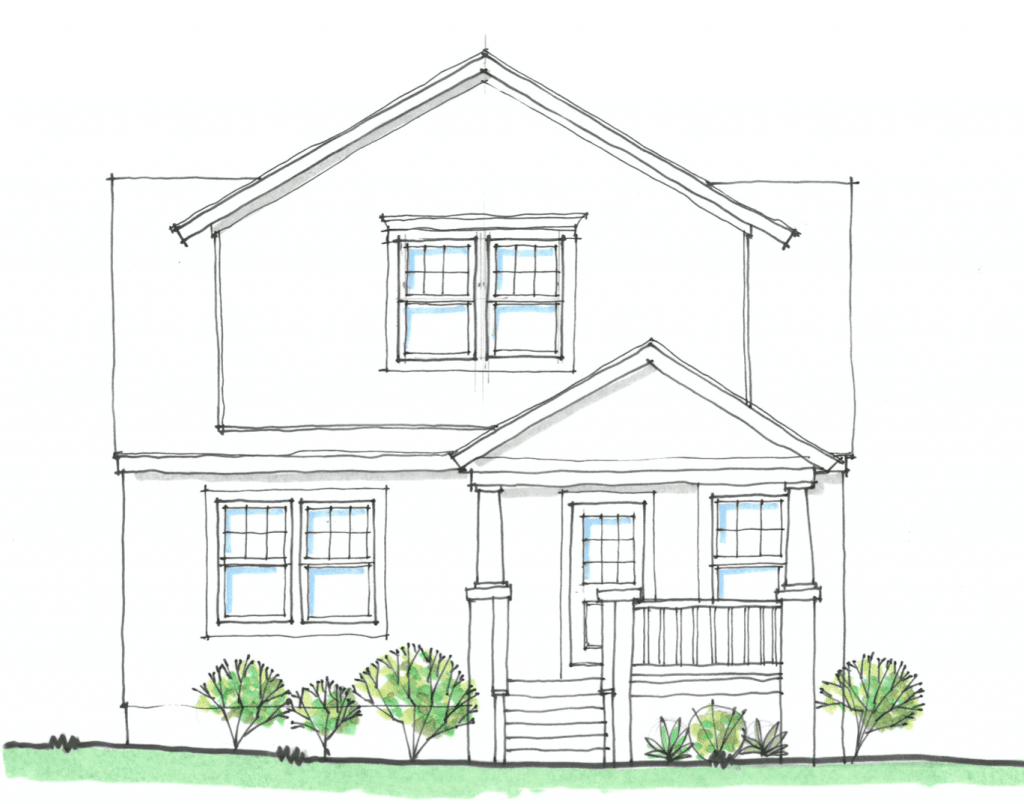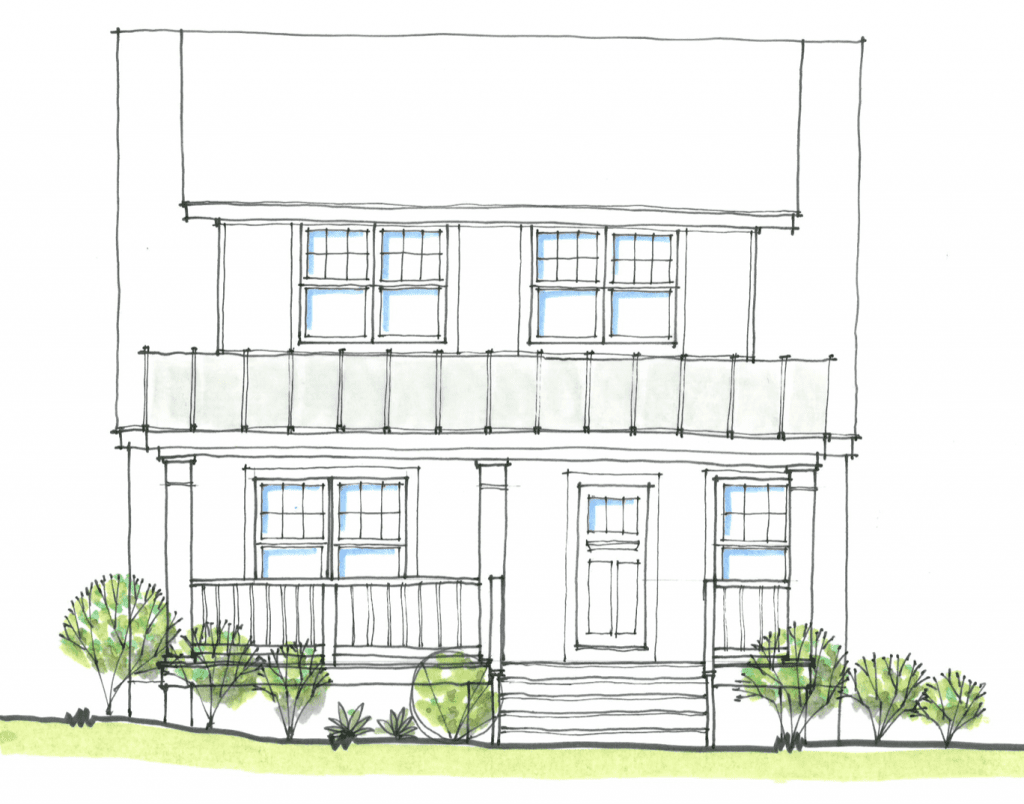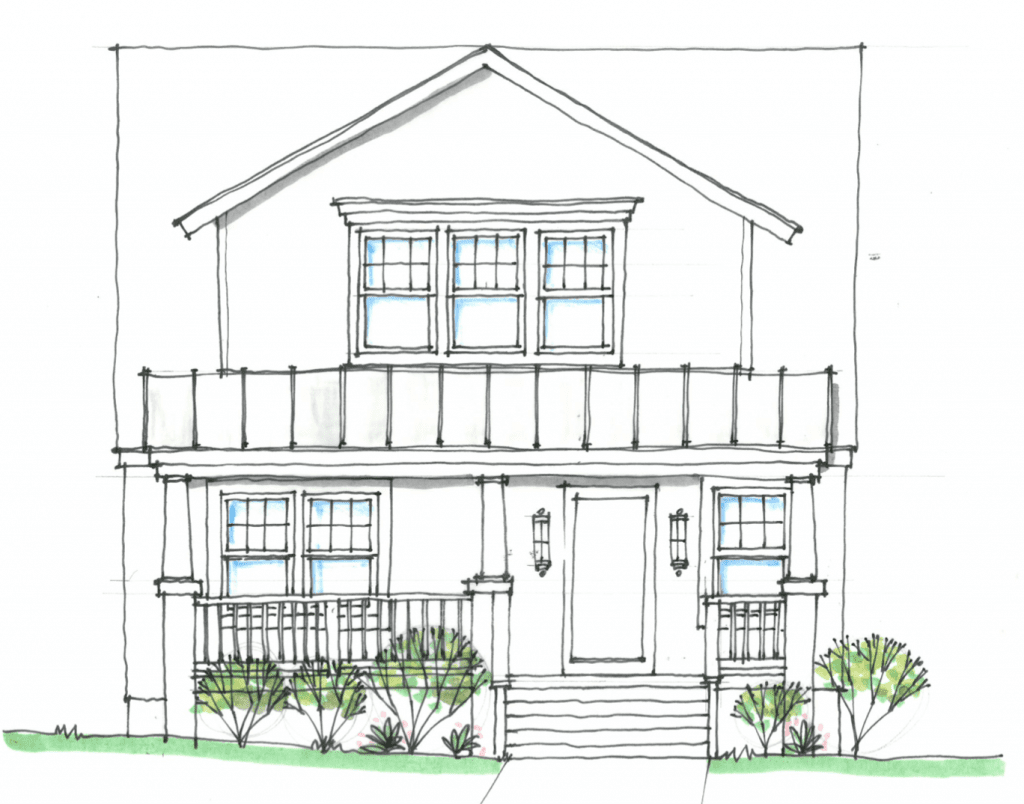Setting the Stage
In our last post, we explored options for adding space to a home with modest proportions. The homeowner is sensitive to scale and proportion and does not want the remodeled home to appear out of character with the surrounding neighborhood. Here’s a sketch of the existing home. The original structure is small and a previous owner built an addition to the rear of the house. You can see the addition on the left side and peeking above the ridge line of the roof.
Our Starting Point
In Upside Down we iterated a few ideas for front elevations. The winner was a first floor addition that lines up with the previous rear addition and a large second floor “dormer” to create the space required to meet the clients goals. A favorite feature of the homeowners is the front porch so we left that intact and used it as guidance when creating the roof line for the new space. We are off to a good start! But, there is still work to do. Let’s evolve this concept a little further before making a final decision.
A Minor Adjustment
Our first idea is a simple refinement. Can you see the difference? It’s pretty subtle. All we did was group the windows in the dormer area. A small change but it does impact the aesthetic. It also moves the window on the right further away from the porch roof. As a practical matter, this is a good decision. A heavy snow could lead to water infiltration issues. There are ways to deal with this but we are often better off by simply avoiding the situation.
Does something seem just a little odd to you about this elevation? Here’s a hint- look at the roof lines. The peak or ridge of the 2nd floor gable is significantly higher than the roof line it intersects. There are ceiling height and spacial issues we need to work with in modern homes. That’s the reason the dormer is so tall- there is a second floor bedroom in that space. The original home was built more as a one story structure with a habitable attic area. Not bad, but if we are reworking 80% of the roof, maybe we should address this?
So You Like The Front Porch…
I just have to get it out of my system. I love front porches! I find them to be so “neighborly.” A deck on the back of the house is a wonderful place to spend a pretty day but it can be a little remote. I find a front porch to be so much more social. You can wave to neighbors driving by or say hello to someone out walking the dog. They really help build community. So lets go all in and make the porch larger. Because we would likely use a shed roof, maybe we ought to take a look at the same type roof on the dormer? Also, remember that relationship between roof lines we discussed earlier? If we’re going all in, lets remove the entire roof structure and fix that problem. It will so give us more useable area to work with on the second floor. What do you think?
Our final iteration is a mashup of all of the above. Extend the roof up and add a large front porch but go back to the gable dormer option. We did add another window too.
Wrapping Up
There are hundreds of solutions to this challenge. The key is to work with our clients to discover what is important to them, develop ideas that respond to those goals, and continue to update and refine until we find the right answer for them. I’m pleased with where we’re heading and the client is too. We have limited our exploration to design ideas. Budget and timing are other parts of the puzzle that we need to incorporate in to our thinking. We’ll save that for another time.
What would you do?
—
Check out a few of our other popular blogs:
Want to know more about how much it costs to remodel a kitchen? Click here.
Interested in knowing how you can influence the cost of your kitchen remodel? Click here.
Curious what to takes to be a great client? Click here.
