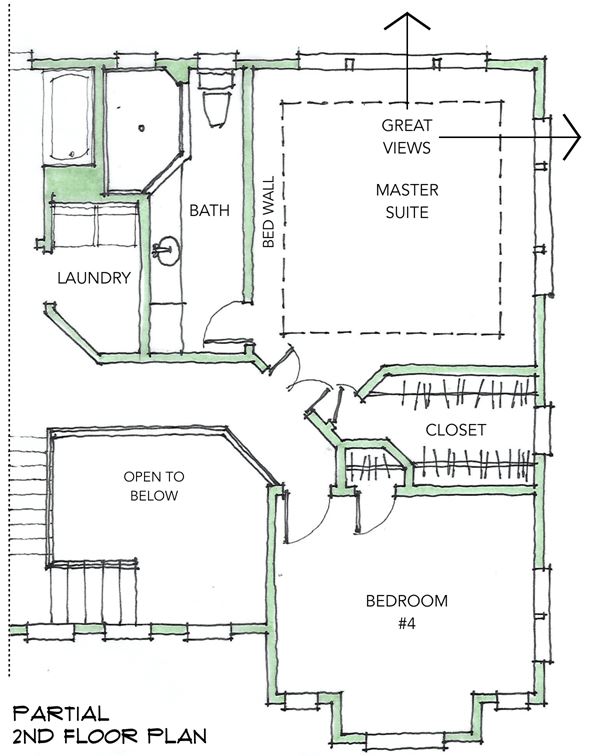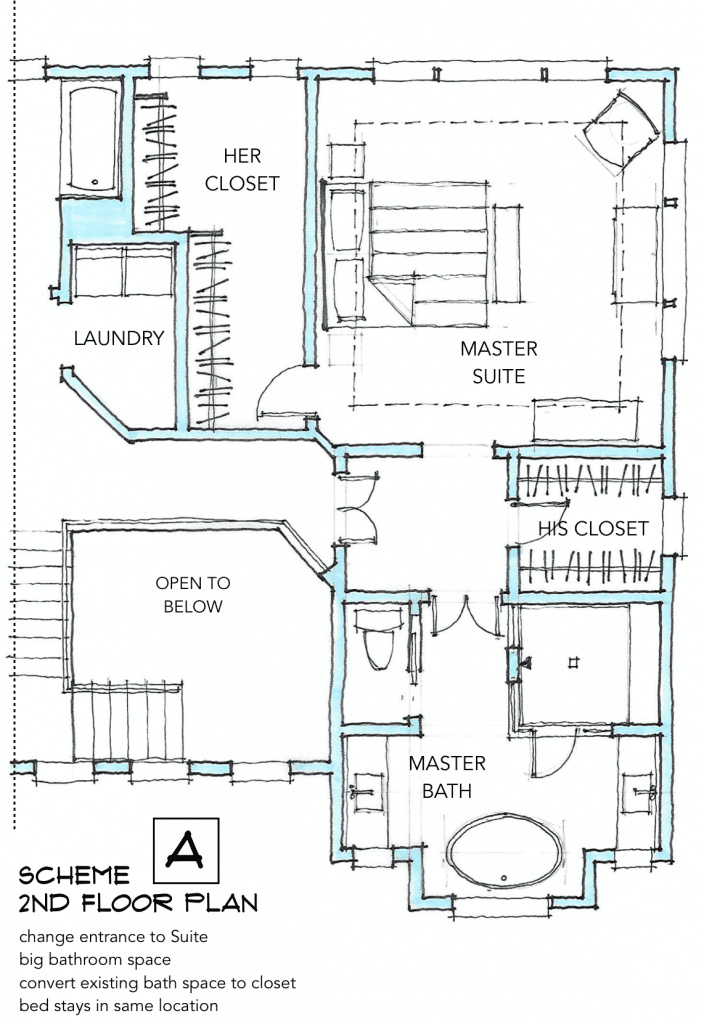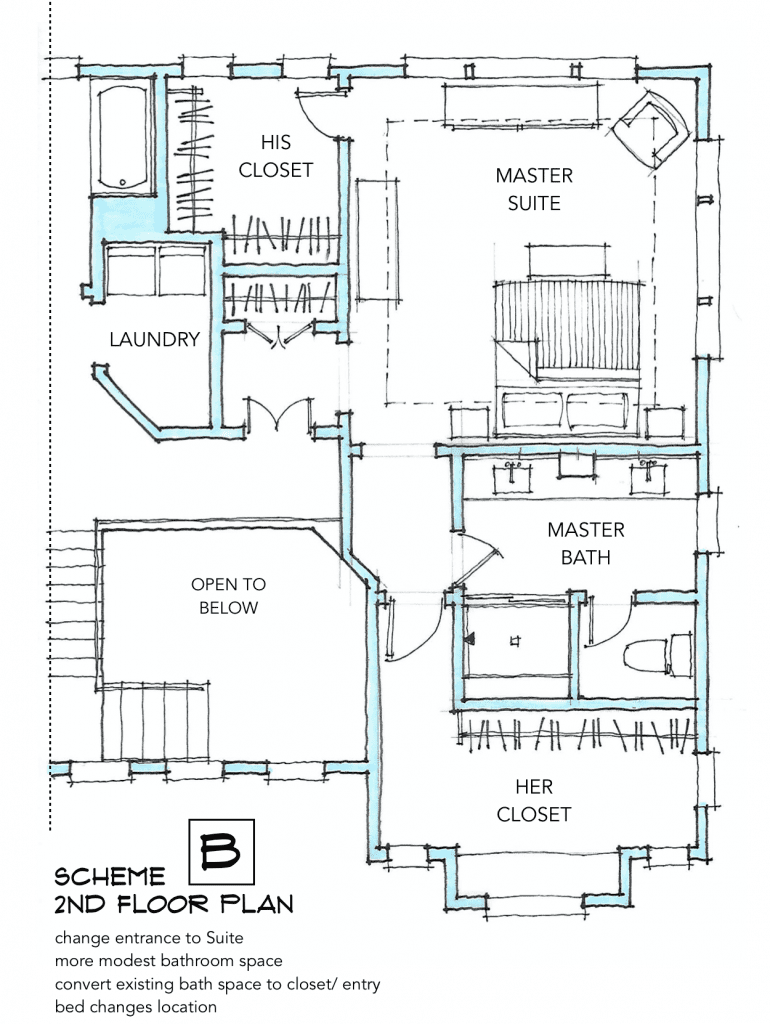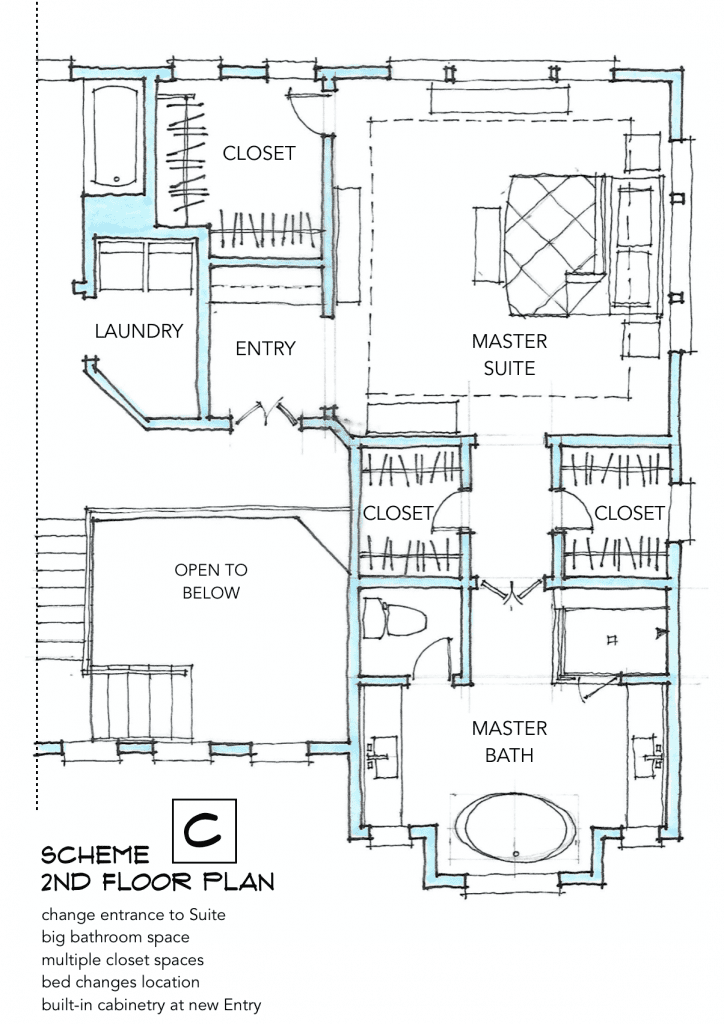Our challenge for this episode of Design Lab is to improve the Master Suite in this home. While the space may be unique, the situation is not. This couple raised a family in this home. But children become adults and start lives of their own. This couple is now faced with a few questions- should we stay or downsize? If we stay, how do we adapt the house to work better for us?
Decisions made. They just can’t give up the home or the site. It’s where they want to be- conveniently located, a beautiful property, and plenty of room for kids and future families to come visit. Now, what to do about the house? The public spaces work really well- up to date kitchen, plenty of dining space that is open to a cozy family room, and great outdoor spaces. The first floor is in good shape. How about the second floor?
The second floor checks all of the boxes too. Enough bedrooms for everyone, bathrooms, even a laundry area. The Master Suite has a walk in closet and it’s own bath. Nothing to do- right? This is remodeling, there is always something to do! While the Master Suite is fine by most standards, it is not what it would be if the house was built today. And… there is an adjacent bedroom that is no longer used. Maybe there is a better use for that space?
Setting The Stage
Let’s begin with a quick tour of the space. We’re following typical drawing convention- the front of the house is at the bottom of the page. This means the Master Suite under consideration is in the back, right corner of the home. It has it’s own private bath, great views, and a walk in closet. The entrance to the space is off a hallway/ balcony that overlooks the Entry Foyer. The Entry is a 2 story space. In the front of the house is another bedroom space.
Time to get started- we’ll begin where we always start- with a quick analysis of the existing space:
– the bedroom is a nicely sized space, it really doesn’t need to get any better
– the bedroom has great views- it’s in the right space, we don’t want to put closets or a bathroom in this location
– the accessory spaces (bath and closet) are a little small by today’s standards
– the bathroom space is “L” shaped. “L” shaped spaces can be challenging
– the front bedroom is in play- it’s no longer used
– the entrance to the bedroom is angled as is the hallway- ughh ! Angles can add complexity
– the front bedroom has a fair amount of windows- good for a bedroom, not so good for a closet or a bathroom
That’s our situation. Great property, adjacent space that we can use, and our program is to improve the Master Suite. Let’s get to work !
Our Starting Point
If you are new to Design Lab, you may not know that we like to present 3 ideas to clients. These are typically distilled down from many other ideas, notions and thoughts. We review all of the sketches and pick three ideas to develop into what we show clients. We often attempt to construct them in a way that the parts are somewhat interchangeable. If the feedback we get is that I like this bathroom space but this closet arrangement, we can make that work. We also make an effort to show ideas at different budget ranges- this one is more than that one, but less than option #3.
In this case, we are making some pretty significant changes. We have relocated the Master Bath to the front of the house, where the other bedroom used to be. We have also changed the way you enter the Suite by creating an anteroom or foyer of sorts. This can be desirable for people that get started at different times. A barn or pocket door could be added to separate the bedroom space. This would allow someone to get up, close the door, and access the bathroom and closet without disturbing the person in the bedroom. Not a solution for everyone, but something worth talking about.
Benefits of this scheme:
– maintains bedroom and bed location
– increases closet space
– nicely sized bathroom space (tub could be deleted if not necessary)
A good start. We now have a Master Suite that has the amenities that most are looking for in 2020. But is this the only location option for the new bathroom space? Of course not, scheme B proposes a different layout.
A Relocated Bath
This challenge is largely driven by the location of the new bath and closet spaces- right? We mentioned at the start that the bedroom was in the right space so that seems like it shouldn’t change. True? Yes. But…we can make subtle improvements or changes. First- notice the dashed line in the bedroom? That represents a nice ceiling detail- the ceiling height is higher inside the rectangle than outside of it. Now scroll back up to the existing plan. Notice how the angled entry impacted that? Hmmm… remember when we said that angles can add complexity? Maybe we can do something about that. Next- what if we change where the bed goes? Simple to do but it allows us to do something else. Add a door on the wall where the bed used to be located. The door lets us resolve the “L” shape into a nicely proportioned walk in closet. We even have space to add another closet at the entry area- maybe for off season clothes, linens, or something else. Winner!
From there we propose a nice bath space but something less grand than Scheme A. Hidden toilet, decent shower space, and a gracious vanity area. The remaining space is used as additional closet space. It is actually more like a Dressing Room and could be outfitted to not only store lots of clothes but also be beautiful with all of the windows.
Line up the Circulation
Our previous Scheme relocated the bath to be between the bedroom and the closet space. This required circulating along the edge of the space to allow the maximum area for the bath. In this scheme, we return to placing the bath at the front of the house (Scheme A) but with a twist. The front space is very symmetrical- a dormer like space flanked by windows. In this scheme we reinforce that symmetry by lining the hallway/ circulation up with this axis. This allows us to place walk in closets on both sides of the hall. It results in our most “formal”plan. We keep the Entry idea from Scheme B but replace the closet with built-in cabinetry.
Wrapping Up
We have contemplated lots of ideas for this challenge and decided to present these three. There is no absolute solution to this design challenge, any of the above or some combination of them could be refined into a great space. It really is a matter of personal preference. You know what works best for your situation
We have neglected to direct your attention to the balcony/ hallway space. This is a detail worthy of very, very careful consideration. Why? Aside from it impacting the aesthetic of entering the Master Suite, it has implications for the Entry Foyer. A space that is very important. It’s where you welcome guests and they form a first impression of your home. It has to be right. If you look closely, you will see that each scheme deals with this issue in a different way. We’ll save that for a future episode.
There are a million ways to resolve this design challenge. Our goal is to find the one that is perfect for our client. The one that solves the riddle of budget, time and client desire. The one that makes them smile every single time they enter the space. That’s the right solution.
What would you do?



