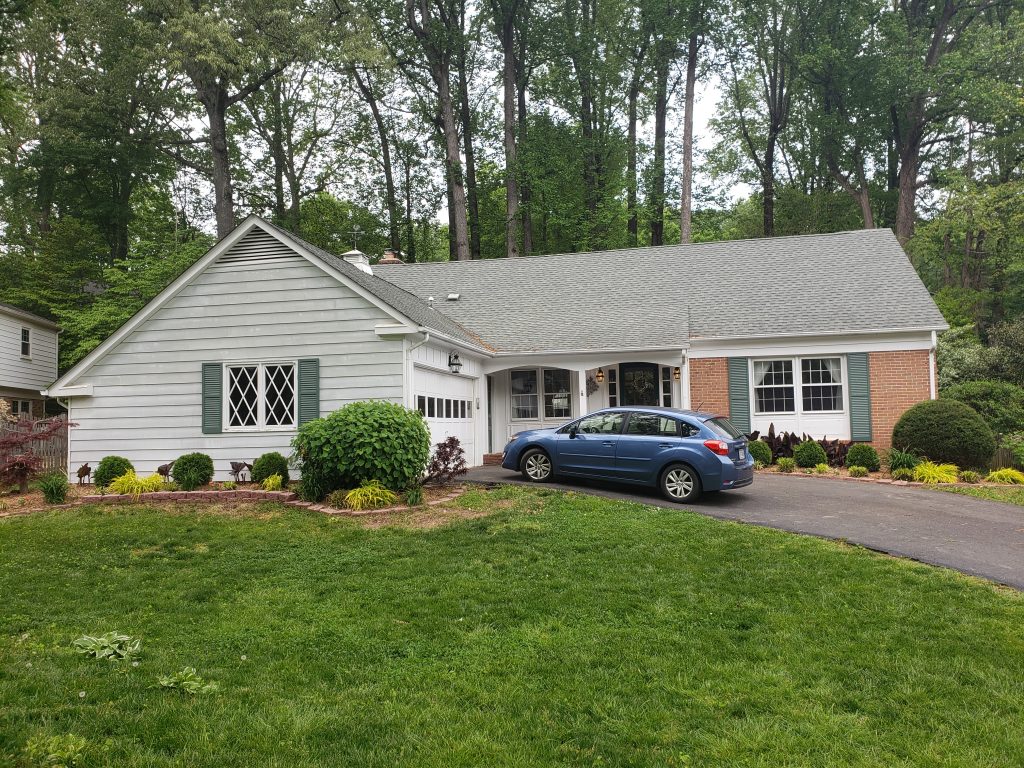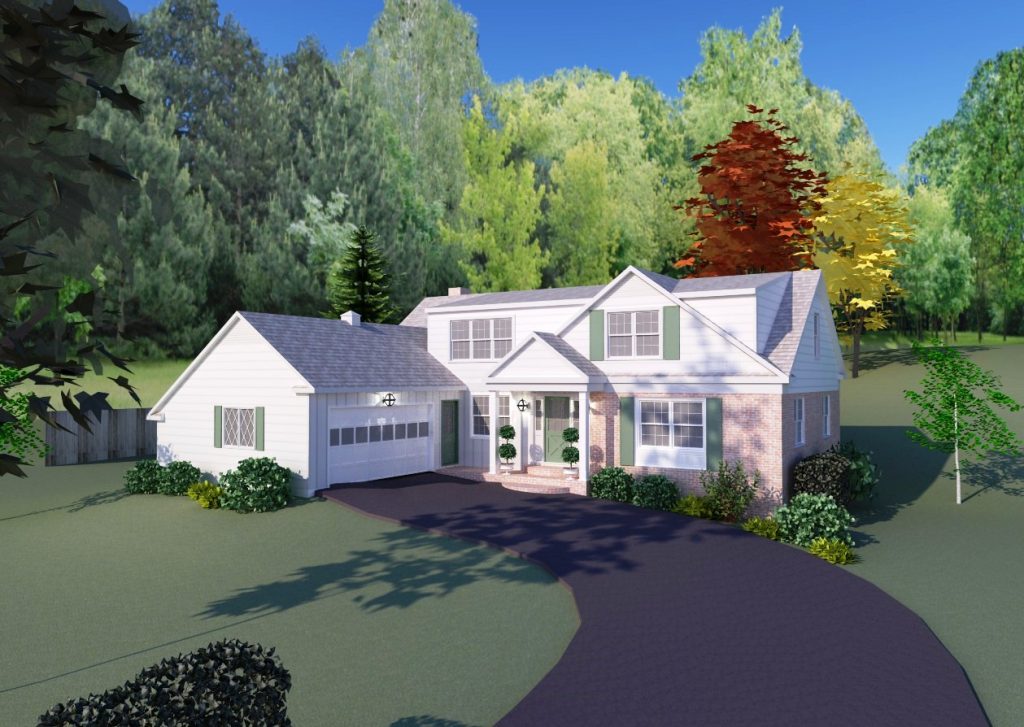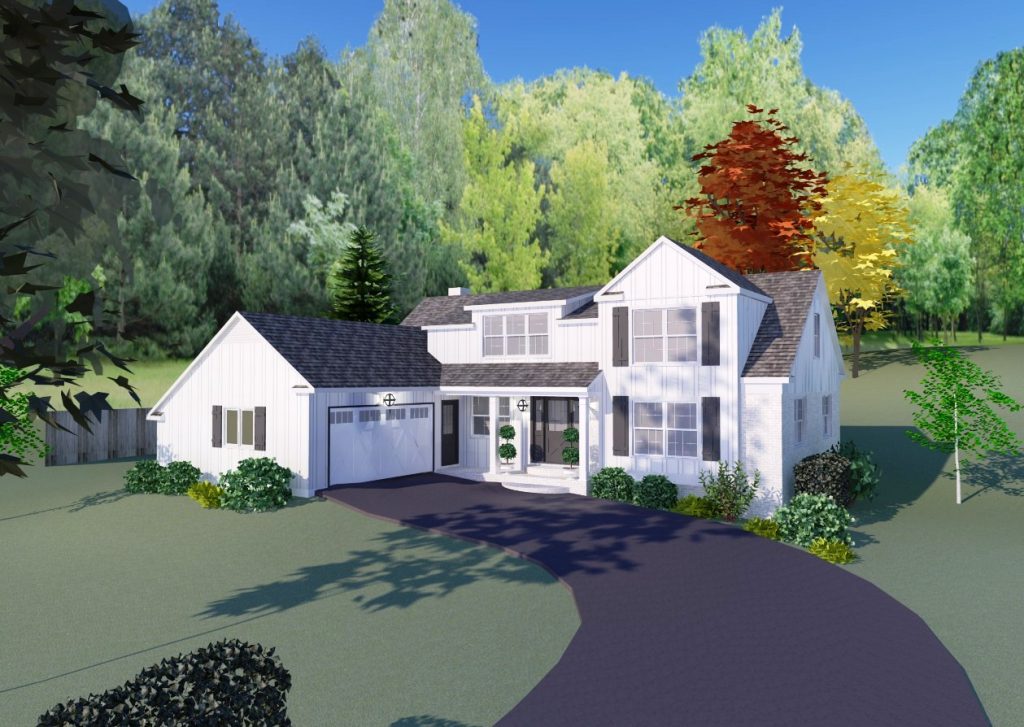Our clients were interested in adding a dormer to their front roof to add living space on the second floor of their home. During the remodel, they decided they were also going to improve their home’s curb appeal.
Here is the before photo of our client’s home:
After listening to the client’s goals for the project, Ellen Linstead Whitmore, Director of our Architectural Studio, presented the following ideas:
- Add a simple shed dormer to the front (similar to the one on the rear)
- Add a shed dormer with gable details and a new entry portico
- Add shed and gable dormers with 2-story bay window, new garage door, re-siding of house and new trim
Our client was very excited to see the different design options for their home. They were immediately drawn to the second design. We look forward to seeing this project come to life!
The winning design!



