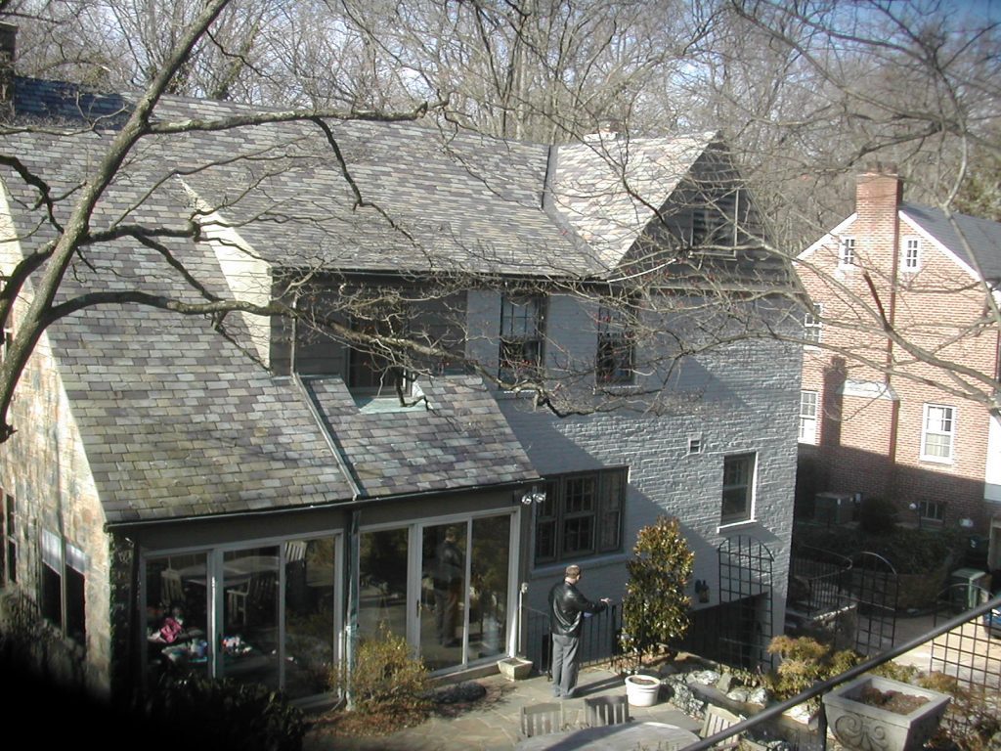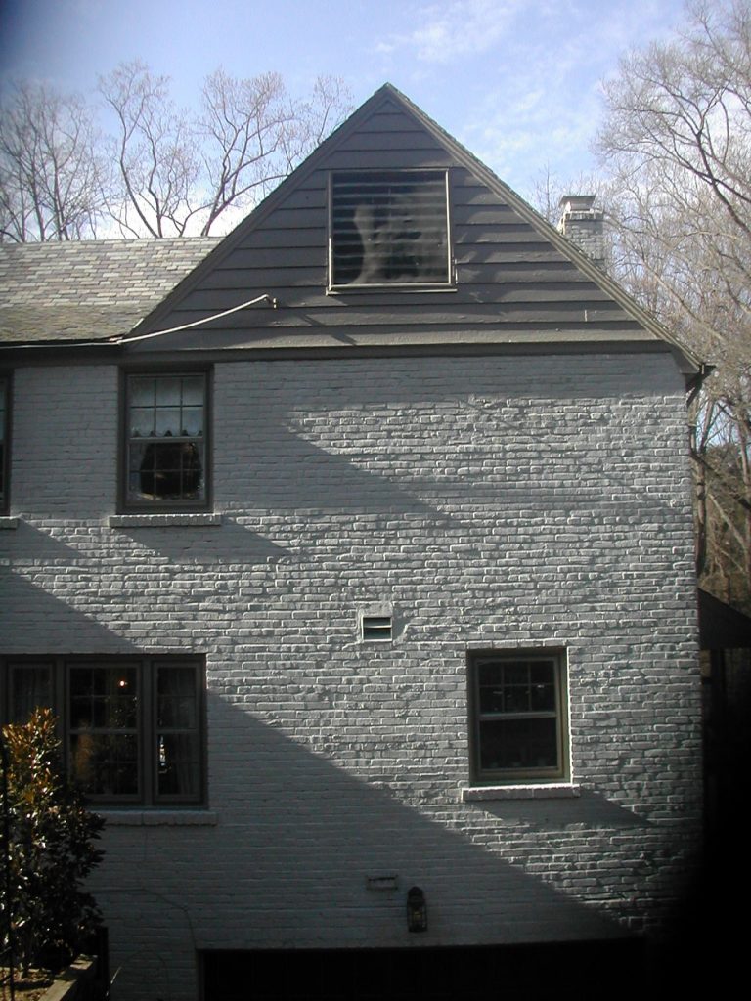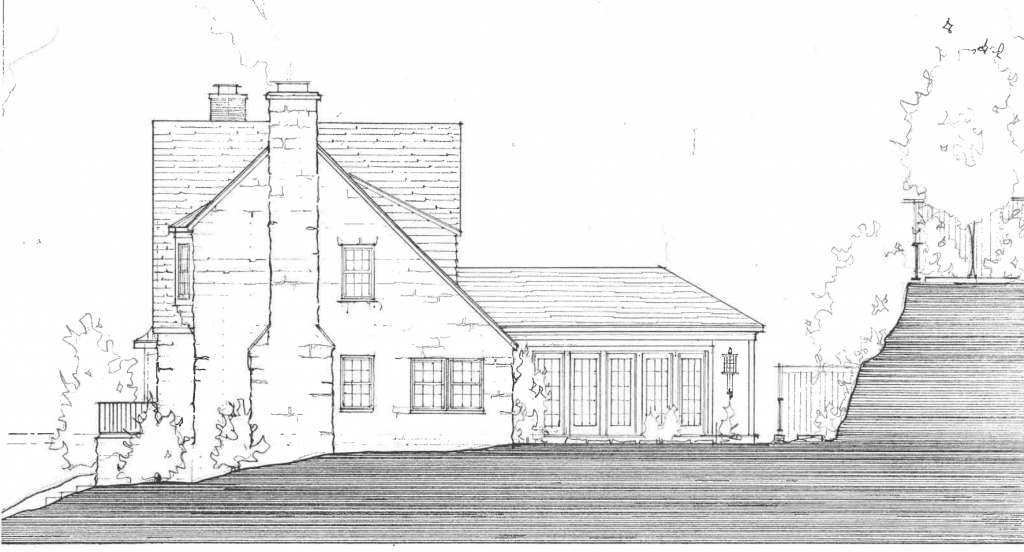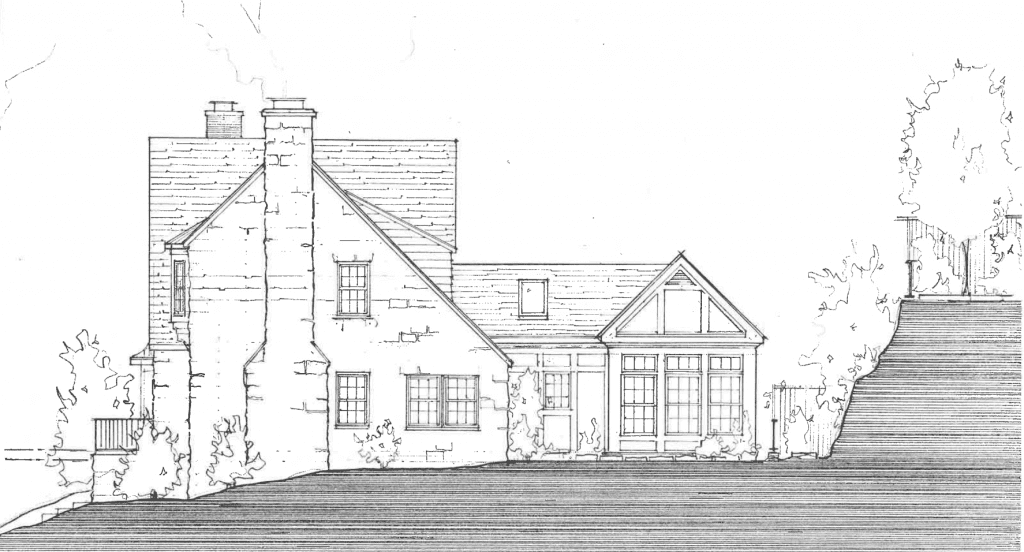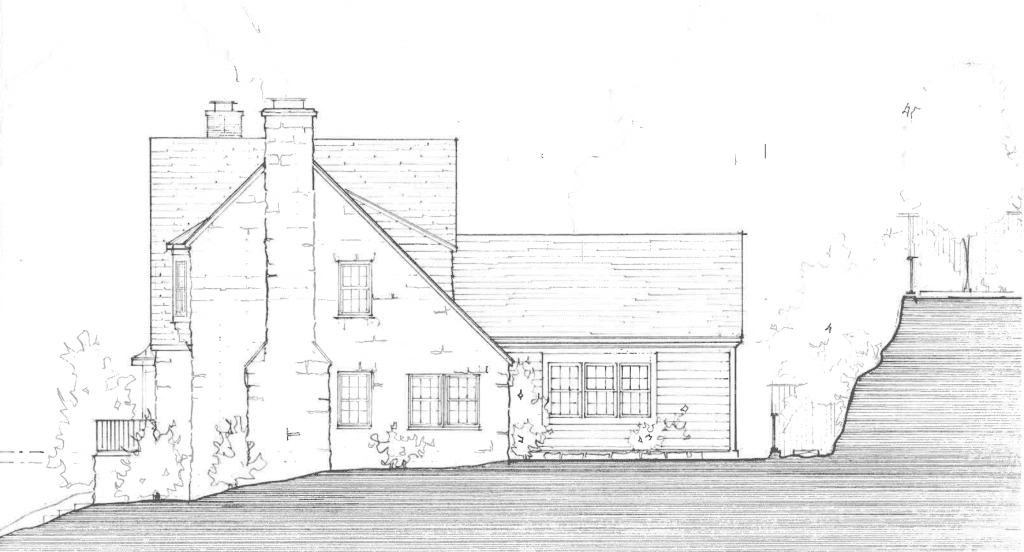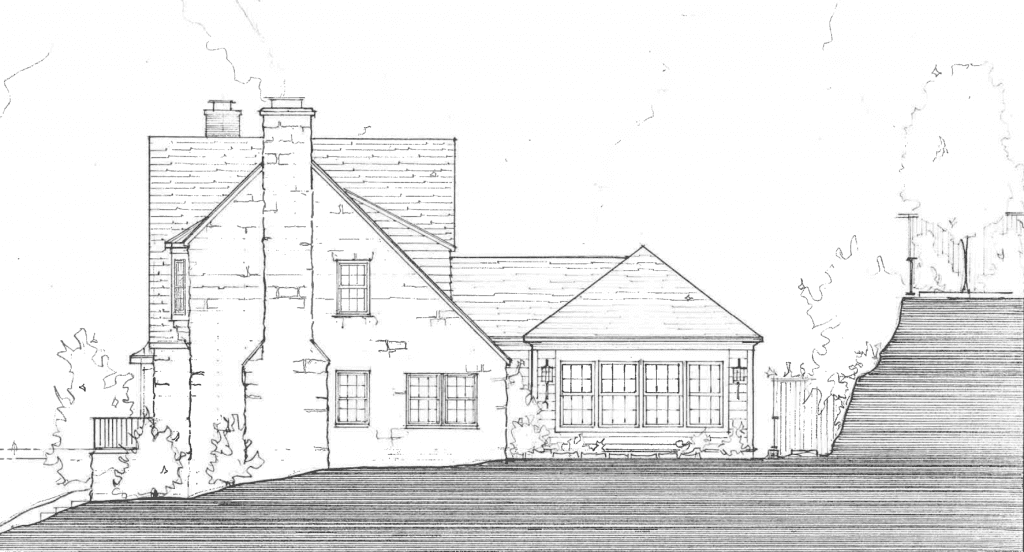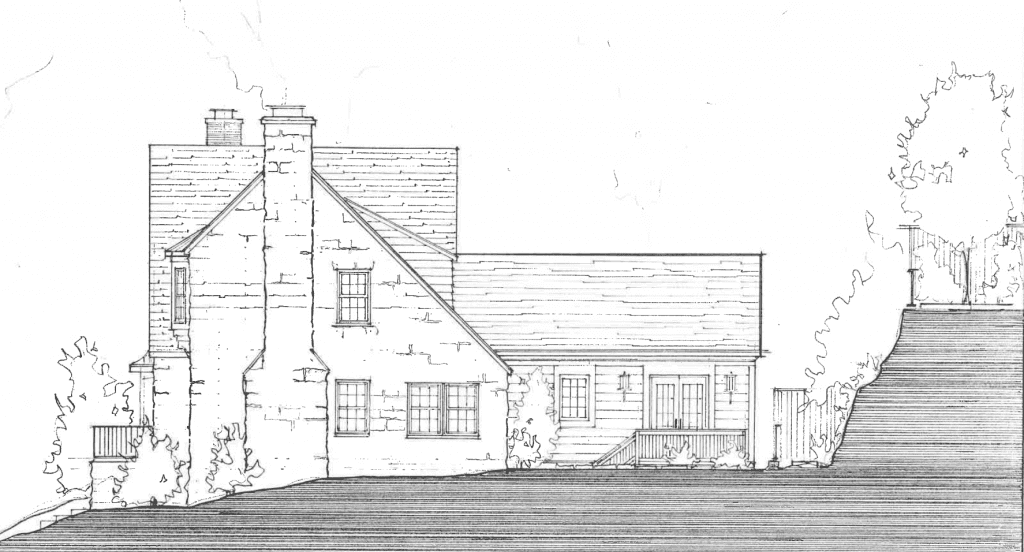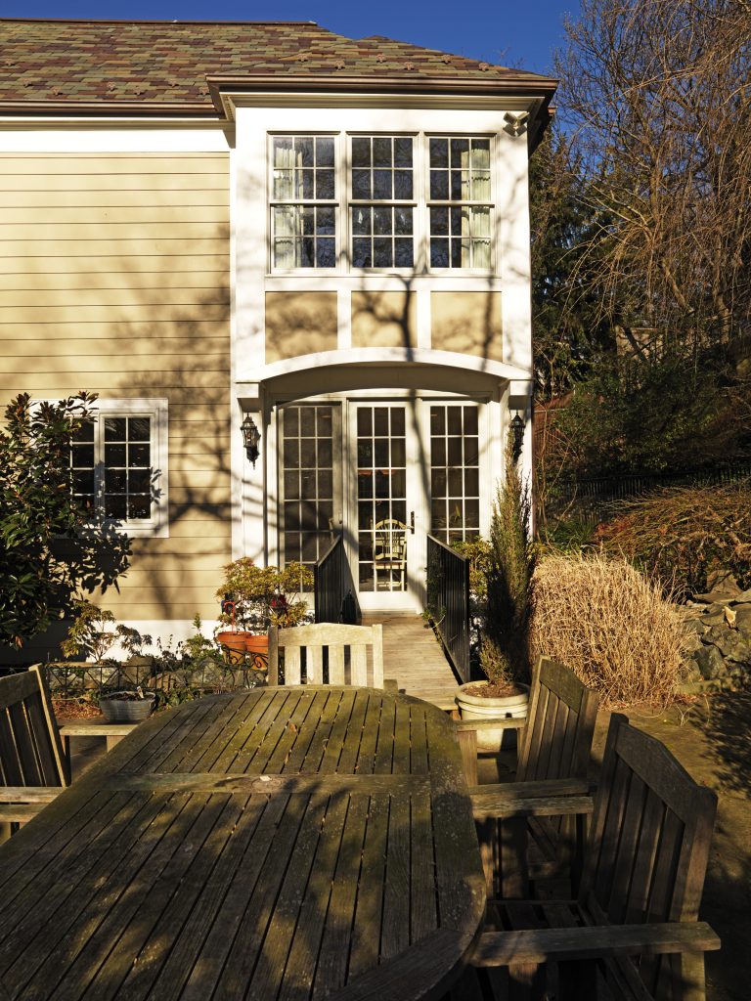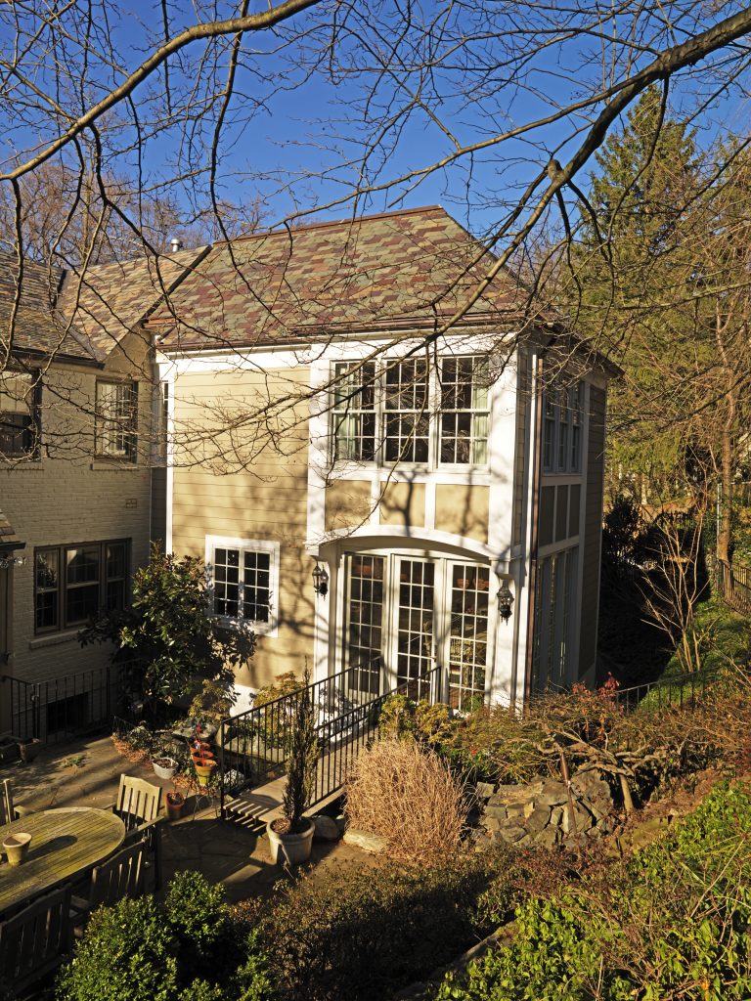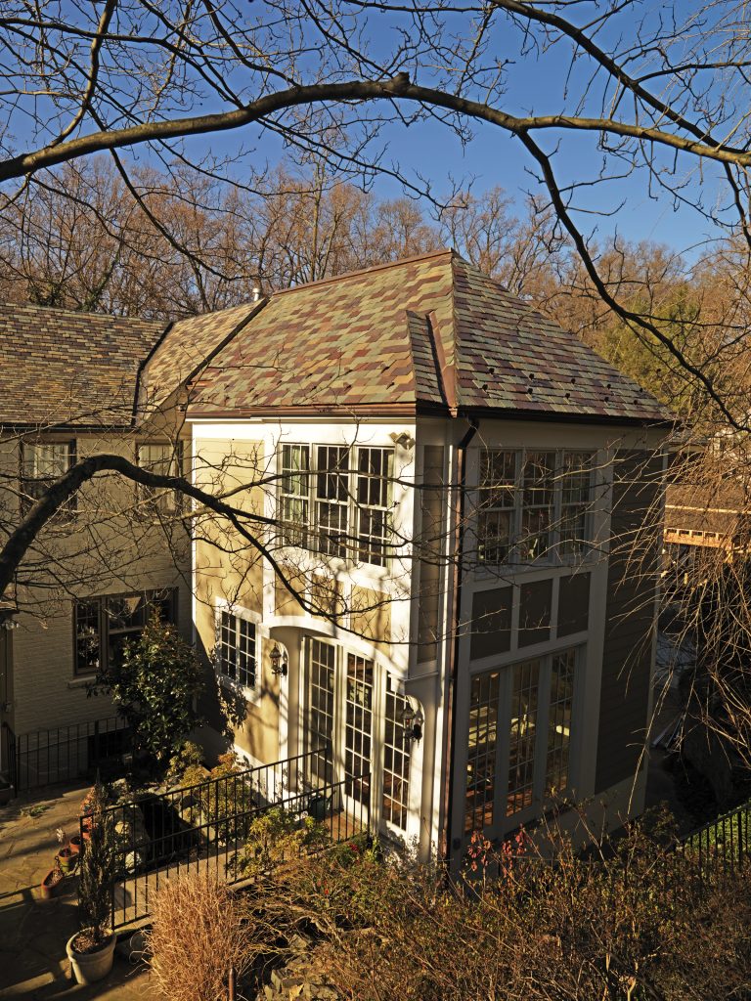Are you considering adding space to your home? Take a look at this before and after two story addition by Director of Project Development Dave Vogt.
The first step in our process is to visit the home and document the existing space.
Our clients were interested in adding a one story addition off the back of the house (seen below). The original goal was to convert the existing kitchen into a mud room, create a larger kitchen with a dining area and hope to create access to the back yard.
Project Developer Dave Vogt listened to the client’s goals and came up with multiple design options. Seen below are hand drawn designs from the side-view of the home.
As our clients moved through the process, they decided it made sense to add a second story to their original plan. This allowed them to add an additional bedroom and bathroom.
See below for the beautiful finished project!
