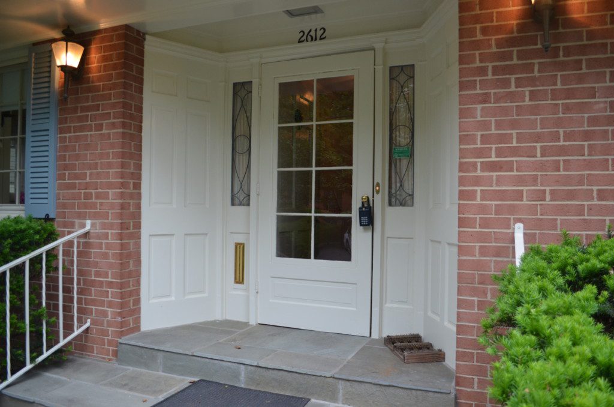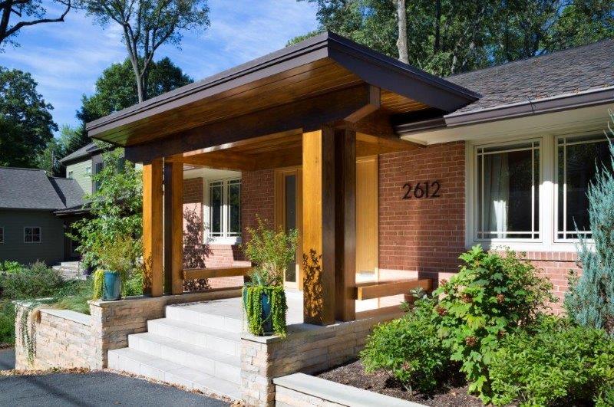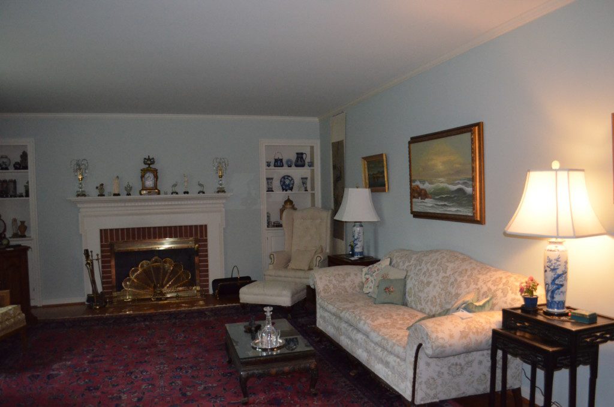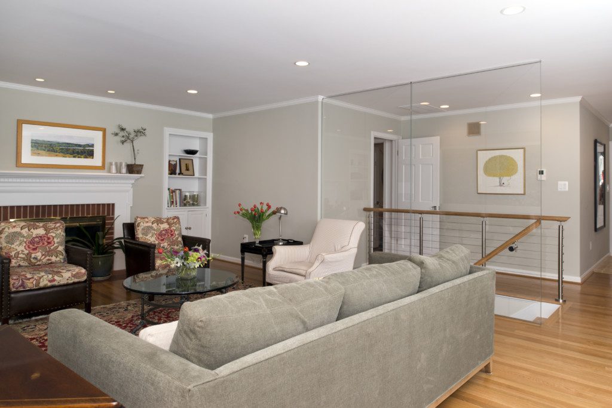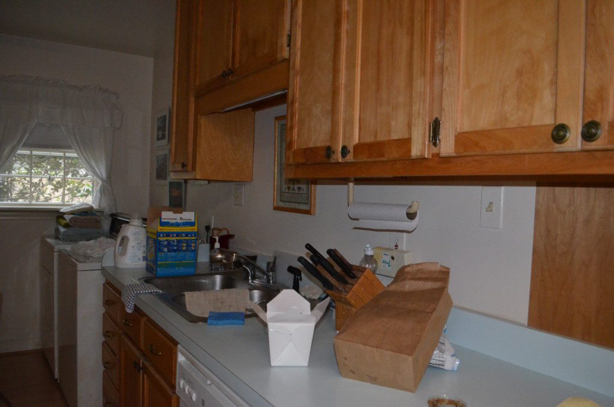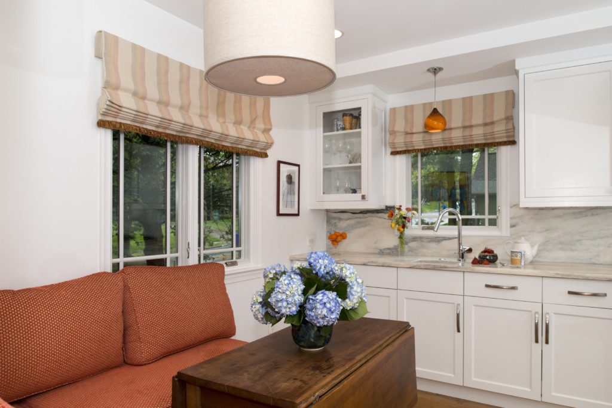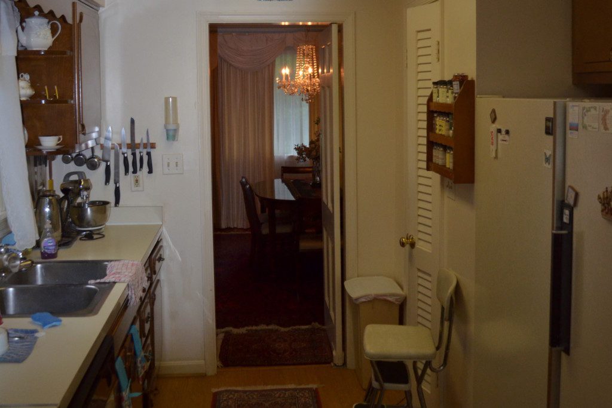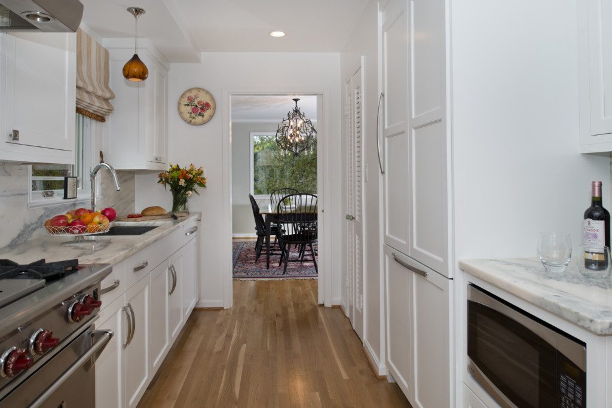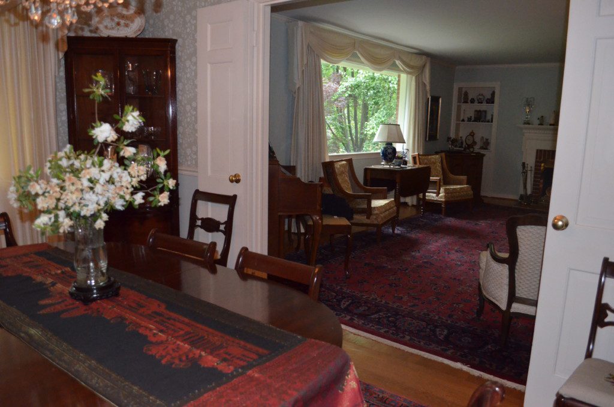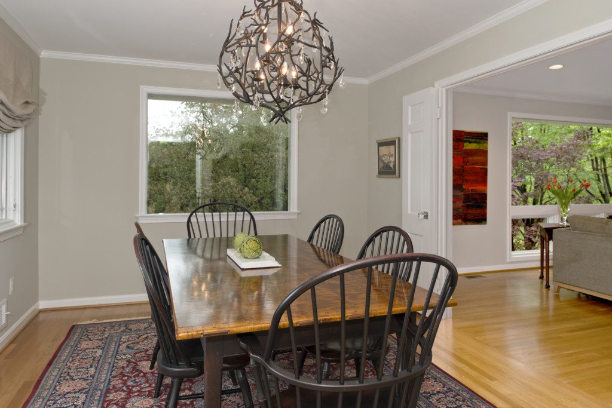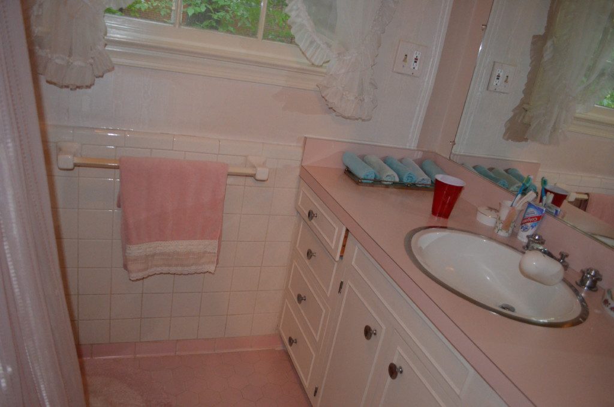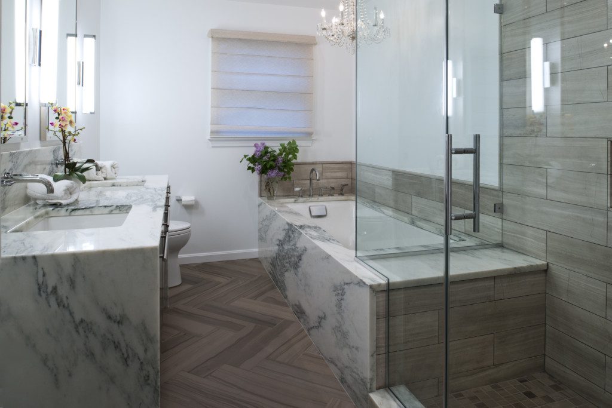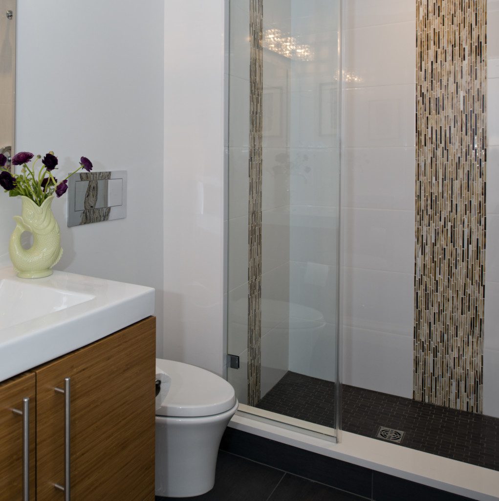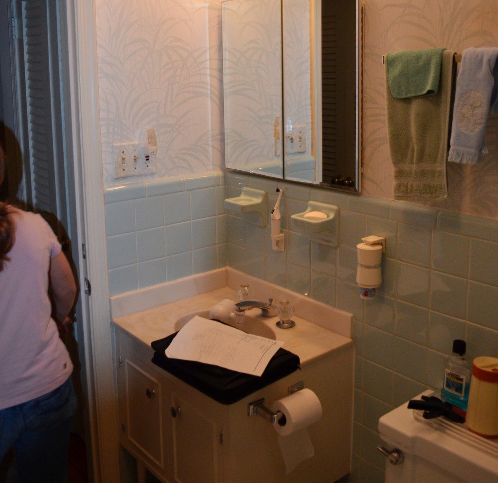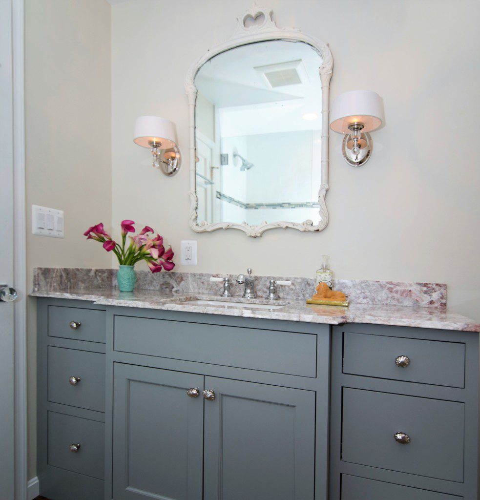This article was originally posted in Arlington Magazine. View original article here. To check out the full project, click here.
This is what happened when Bruce Case gave his own Arlington home a face-lift.
October 26, 2017 Jenny Sullivan
Bruce Case and his wife, Rebecca, had a few upgrades in mind when they bought their 1964 rambler in Arlington’s Woodmont neighborhood—a home they now share with their daughter, Olivia, along with Lola the dog, Rosabelle the cat and an unnamed fish. But none of those plans involved major structural work or expanding the footprint of the 3,500-square-foot house. Instead, they focused their energies on making the existing spaces fresher and more functional, says Case, president and CEO of Case Architects & Remodelers in Falls Church (the firm also has offices in D.C. and Maryland). Here’s a peek at what they did.
To enhance their home’s curb appeal and create a greater sense of arrival, they replaced the original front entryway and added a portico for shelter. “The wood is Alaskan cedar, which comes in wide widths and will hold up in the elements,” Case says. “The design was inspired by the cantilevers at Frank Lloyd Wright’s Falling Water—clean and modern with a highlight on craftsmanship and woodworking.”
Older Arlington homes often suffer from compartmentalized floor plans that make the interiors feel small and dark. Case alleviated this problem by replacing a solid wall between the foyer and living room with a sleek glass partition. “It’s an unexpected, modern touch that lightens the home both figuratively and literally,” he says. “It brings the outside in by extending the view of our backyard and channeling natural light deeper into the main floor. And like a cherry on top, the cable rail on the staircase finishes it off beautifully.”
The remodeled kitchen similarly embraces a mix of old and new. Painted Shaker style cabinets with brushed metal hardware offset a contemporary marble backsplash. A vintage drop-leaf table from Rebecca’s childhood home in Pennsylvania, paired with built-in seating, creates a space-saving breakfast nook. “Our emotions serve as our design guide,” Case says. “If we love something, we’ll find a place for it rather than being restricted by set design trends. We like to work with what is comfortable rather than feeling the need to stick to one genre or look.”
The kitchen’s main workspace is still a galley configuration, but it looks cleaner and more streamlined thanks to better lighting and new appliances, including a paneled, built-in refrigerator that hides inside the wall and matches the white cabinets.
In the dining room, fresh paint has replaced busy wallpaper, and the eclectic furnishings leave room to breathe. Complementing the rustic table and light fixture, “we have a double-glass-door china cupboard [not shown] that my grandmother purchased at auction in Newport, Rhode Island in the 1930s, when many of its mansions were closing or becoming museums,” Case says.
The master bath’s cotton-candy pink theme has given way to a sophisticated marble-wrapped vanity, a soaking tub and a glass-enclosed shower. But the chandelier above the tub is carryover from the previous owner. “The prior owner built the home in 1964 and raised two boys in it,” Case says. “We are only the second owners. Keeping some of the items from their time here was important to us.”
Small bathrooms are common in older Arlington homes and this hall bath was no exception. “To maximize space we used a wall-hung vanity, a wall hung toilet, good lighting and a glass shower enclosure,” Case says.
Cost-wise, “there are always tradeoffs” when you remodel, Case says. “We splurged on nicer fixtures and finishes in areas that work hard and help with resale value—namely the kitchen and bathrooms. We saved in other places such as the bedrooms, family room and hallway by simply painting and adding new trim.”
To keep the costs and stress manageable, they also remodeled in stages (first the interiors, then the front entry), rather than all at once. And it’s still a work in progress, says Case, who spent 15 years remodeling his last house, little by little. “We still have projects—repaving the driveway, finishing the basement, updating the laundry area—that we’ll tackle incrementally over the next few years. I’m addicted to remodeling—to making my home my own.”
